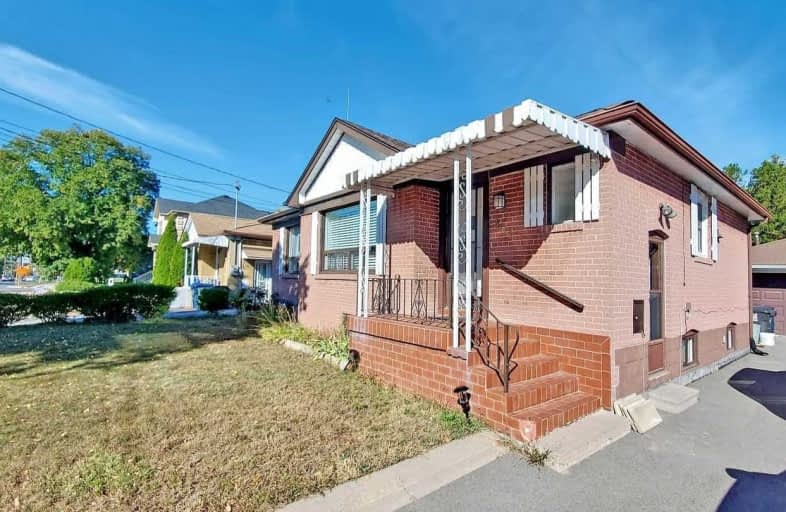
West Glen Junior School
Elementary: Public
0.49 km
St Elizabeth Catholic School
Elementary: Catholic
1.35 km
Eatonville Junior School
Elementary: Public
1.33 km
Bloorlea Middle School
Elementary: Public
1.07 km
Broadacres Junior Public School
Elementary: Public
1.22 km
Wedgewood Junior School
Elementary: Public
0.88 km
Etobicoke Year Round Alternative Centre
Secondary: Public
1.56 km
Central Etobicoke High School
Secondary: Public
3.53 km
Burnhamthorpe Collegiate Institute
Secondary: Public
0.46 km
Silverthorn Collegiate Institute
Secondary: Public
2.16 km
Martingrove Collegiate Institute
Secondary: Public
2.93 km
Michael Power/St Joseph High School
Secondary: Catholic
2.50 km


