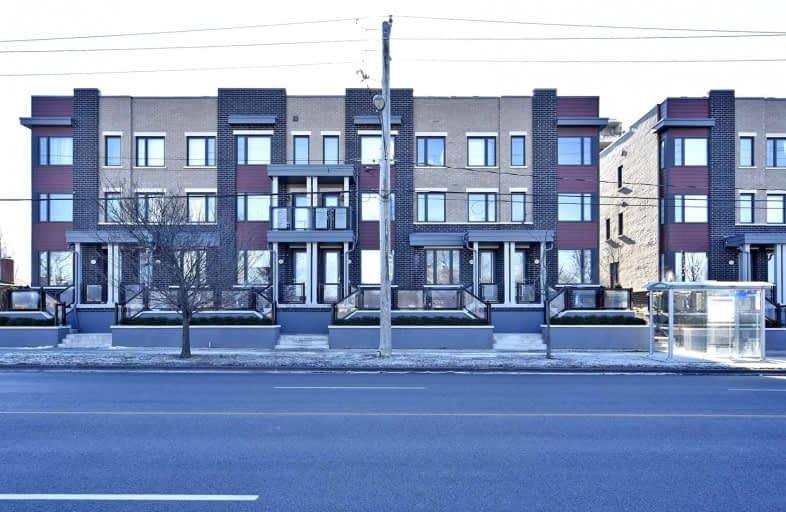
ÉÉC Notre-Dame-de-Grâce
Elementary: Catholic
0.63 km
École élémentaire Félix-Leclerc
Elementary: Public
0.70 km
Parkfield Junior School
Elementary: Public
0.49 km
Transfiguration of our Lord Catholic School
Elementary: Catholic
0.88 km
St Marcellus Catholic School
Elementary: Catholic
0.95 km
Dixon Grove Junior Middle School
Elementary: Public
0.67 km
School of Experiential Education
Secondary: Public
2.41 km
Central Etobicoke High School
Secondary: Public
0.90 km
Don Bosco Catholic Secondary School
Secondary: Catholic
2.23 km
Kipling Collegiate Institute
Secondary: Public
0.22 km
Richview Collegiate Institute
Secondary: Public
2.06 km
Martingrove Collegiate Institute
Secondary: Public
1.21 km


