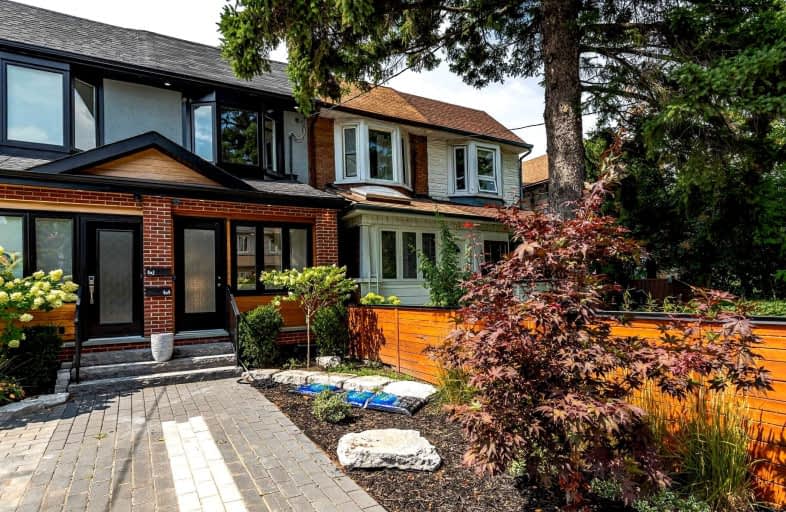
St Alphonsus Catholic School
Elementary: Catholic
0.71 km
J R Wilcox Community School
Elementary: Public
0.68 km
D'Arcy McGee Catholic School
Elementary: Catholic
0.87 km
Cedarvale Community School
Elementary: Public
0.74 km
Humewood Community School
Elementary: Public
0.48 km
Rawlinson Community School
Elementary: Public
0.86 km
Msgr Fraser College (Alternate Study) Secondary School
Secondary: Catholic
2.88 km
Vaughan Road Academy
Secondary: Public
0.38 km
Oakwood Collegiate Institute
Secondary: Public
1.25 km
John Polanyi Collegiate Institute
Secondary: Public
3.17 km
Forest Hill Collegiate Institute
Secondary: Public
1.75 km
Marshall McLuhan Catholic Secondary School
Secondary: Catholic
2.71 km
$
$5,500
- 3 bath
- 5 bed
- 2000 sqft
Upper-459 Caledonia Road, Toronto, Ontario • M6E 4T9 • Caledonia-Fairbank
$
$4,400
- 3 bath
- 4 bed
- 1100 sqft
Main-385 Symington Avenue, Toronto, Ontario • M6N 2W4 • Weston-Pellam Park














