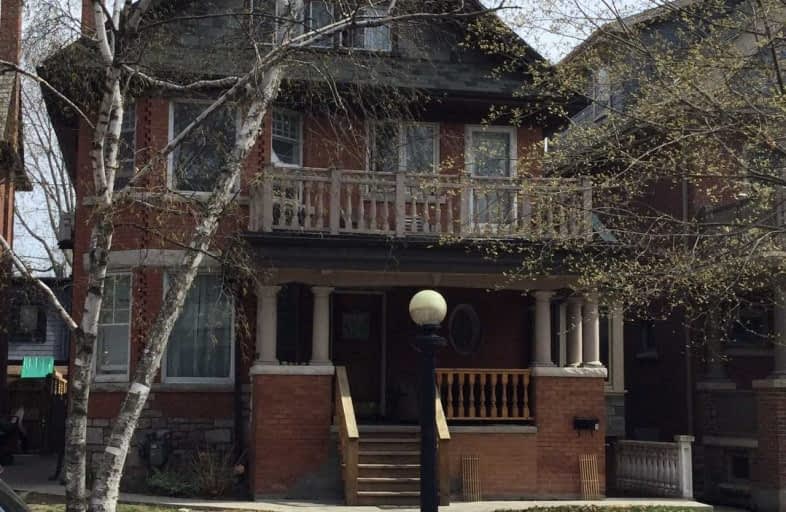
Delta Senior Alternative School
Elementary: PublicKensington Community School School Junior
Elementary: PublicSt Francis of Assisi Catholic School
Elementary: CatholicMontrose Junior Public School
Elementary: PublicClinton Street Junior Public School
Elementary: PublicKing Edward Junior and Senior Public School
Elementary: PublicMsgr Fraser Orientation Centre
Secondary: CatholicWest End Alternative School
Secondary: PublicMsgr Fraser College (Alternate Study) Secondary School
Secondary: CatholicLoretto College School
Secondary: CatholicHarbord Collegiate Institute
Secondary: PublicCentral Technical School
Secondary: Public- 8 bath
- 8 bed
- 3500 sqft
19 Grange Avenue, Toronto, Ontario • M5T 1C6 • Kensington-Chinatown
- 9 bath
- 8 bed
106 Lappin Avenue, Toronto, Ontario • M6H 1Y4 • Dovercourt-Wallace Emerson-Junction
- 7 bath
- 9 bed
- 5000 sqft
287 Ossington Avenue, Toronto, Ontario • M6J 3A1 • Trinity Bellwoods






