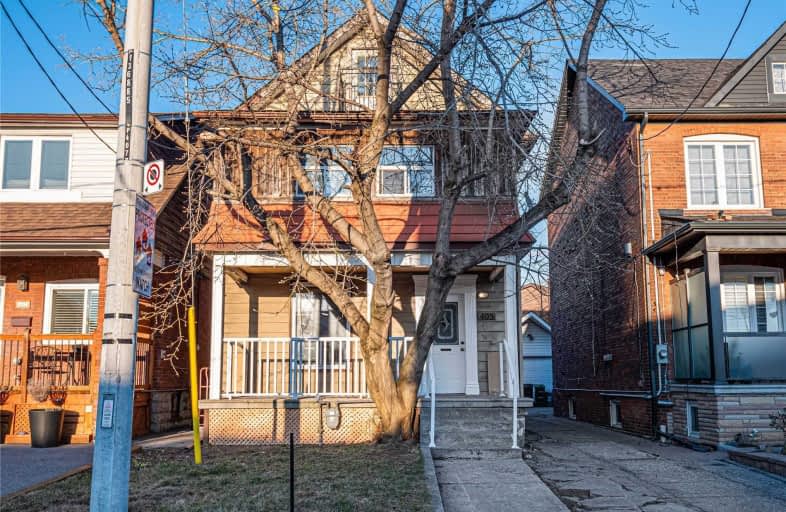
Fairbank Public School
Elementary: Public
0.99 km
St John Bosco Catholic School
Elementary: Catholic
0.54 km
D'Arcy McGee Catholic School
Elementary: Catholic
0.72 km
Stella Maris Catholic School
Elementary: Catholic
0.70 km
St Clare Catholic School
Elementary: Catholic
0.80 km
Rawlinson Community School
Elementary: Public
0.48 km
ALPHA II Alternative School
Secondary: Public
3.10 km
Vaughan Road Academy
Secondary: Public
0.86 km
Oakwood Collegiate Institute
Secondary: Public
1.07 km
Bloor Collegiate Institute
Secondary: Public
3.07 km
George Harvey Collegiate Institute
Secondary: Public
2.29 km
Dante Alighieri Academy
Secondary: Catholic
2.89 km


