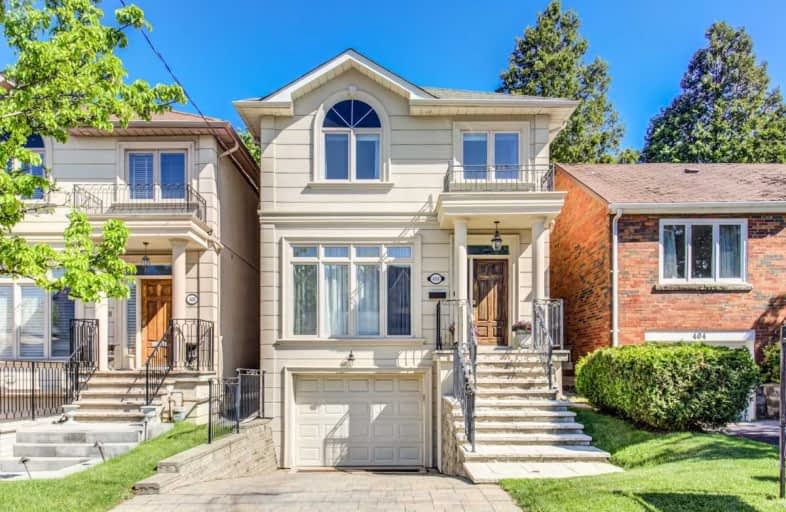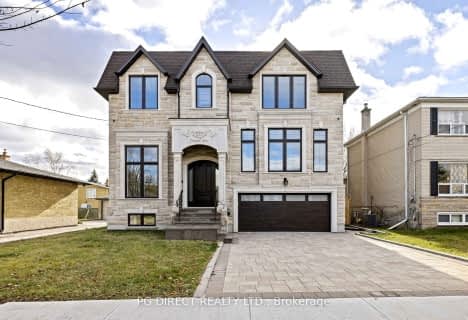
Armour Heights Public School
Elementary: Public
1.12 km
Summit Heights Public School
Elementary: Public
1.41 km
Ledbury Park Elementary and Middle School
Elementary: Public
0.66 km
St Margaret Catholic School
Elementary: Catholic
0.79 km
John Wanless Junior Public School
Elementary: Public
0.67 km
Glenview Senior Public School
Elementary: Public
1.47 km
John Polanyi Collegiate Institute
Secondary: Public
2.18 km
Forest Hill Collegiate Institute
Secondary: Public
3.10 km
Loretto Abbey Catholic Secondary School
Secondary: Catholic
1.33 km
Marshall McLuhan Catholic Secondary School
Secondary: Catholic
2.69 km
North Toronto Collegiate Institute
Secondary: Public
3.02 km
Lawrence Park Collegiate Institute
Secondary: Public
1.23 km
$
$2,639,900
- 4 bath
- 7 bed
- 3500 sqft
3 Otter Crescent, Toronto, Ontario • M5N 2W1 • Lawrence Park South
$
$2,499,000
- 4 bath
- 4 bed
- 2000 sqft
34 Kimbark Boulevard, Toronto, Ontario • M5N 2X7 • Bedford Park-Nortown














