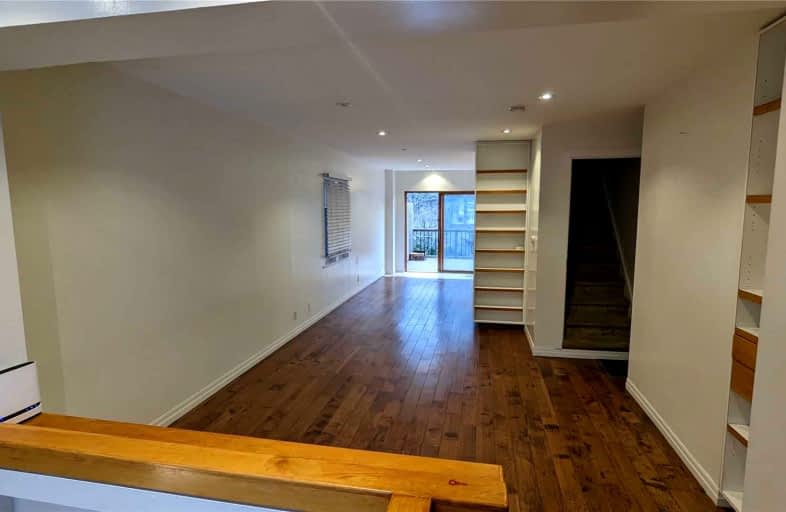Car-Dependent
- Almost all errands require a car.
22
/100
Excellent Transit
- Most errands can be accomplished by public transportation.
76
/100
Bikeable
- Some errands can be accomplished on bike.
66
/100

Sunny View Junior and Senior Public School
Elementary: Public
0.54 km
St Monica Catholic School
Elementary: Catholic
0.98 km
Blythwood Junior Public School
Elementary: Public
0.57 km
John Fisher Junior Public School
Elementary: Public
0.87 km
Eglinton Junior Public School
Elementary: Public
0.79 km
Maurice Cody Junior Public School
Elementary: Public
1.37 km
Msgr Fraser College (Midtown Campus)
Secondary: Catholic
1.29 km
Leaside High School
Secondary: Public
1.25 km
Marshall McLuhan Catholic Secondary School
Secondary: Catholic
1.98 km
North Toronto Collegiate Institute
Secondary: Public
0.89 km
Lawrence Park Collegiate Institute
Secondary: Public
2.00 km
Northern Secondary School
Secondary: Public
0.54 km
-
Lytton Park
1.98km -
Woburn Avenue Playground
75 Woburn Ave (Duplex Avenue), Ontario 2.03km -
Sunnybrook Park
Toronto ON 2.72km
-
RBC Royal Bank
2346 Yonge St (at Orchard View Blvd.), Toronto ON M4P 2W7 1.17km -
RBC Royal Bank
65 Overlea Blvd, Toronto ON M4H 1P1 3.69km -
Scotiabank
649 Danforth Ave (at Pape Ave.), Toronto ON M4K 1R2 5.28km



