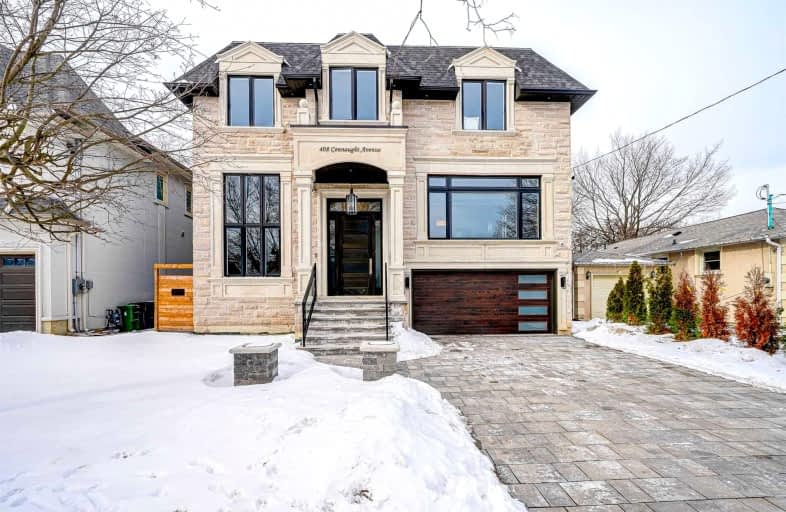
Fisherville Senior Public School
Elementary: PublicSt Antoine Daniel Catholic School
Elementary: CatholicPleasant Public School
Elementary: PublicR J Lang Elementary and Middle School
Elementary: PublicYorkview Public School
Elementary: PublicSt Paschal Baylon Catholic School
Elementary: CatholicAvondale Secondary Alternative School
Secondary: PublicNorth West Year Round Alternative Centre
Secondary: PublicDrewry Secondary School
Secondary: PublicÉSC Monseigneur-de-Charbonnel
Secondary: CatholicNewtonbrook Secondary School
Secondary: PublicNorthview Heights Secondary School
Secondary: Public- 8 bath
- 4 bed
- 3500 sqft
9 Dornfell Street, Toronto, Ontario • M2R 2Y5 • Newtonbrook West
- 7 bath
- 4 bed
- 3500 sqft
328 Patricia Avenue, Toronto, Ontario • M2R 2M5 • Newtonbrook West
- 6 bath
- 4 bed
- 3500 sqft
476 Ellerslie Avenue, Toronto, Ontario • M2R 1C4 • Willowdale West
- 5 bath
- 4 bed
- 3500 sqft
214 Patricia Avenue, Toronto, Ontario • M2M 1J5 • Newtonbrook West
- 6 bath
- 5 bed
117 Theodore Place, Vaughan, Ontario • L4J 8E3 • Crestwood-Springfarm-Yorkhill














