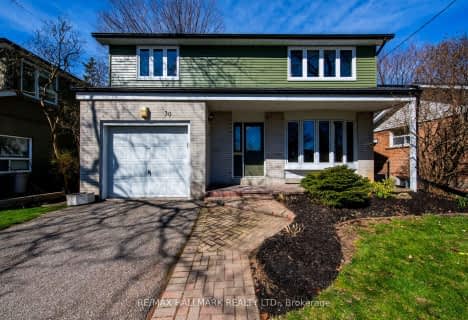
Highland Creek Public School
Elementary: Public
1.20 km
West Hill Public School
Elementary: Public
1.01 km
St Malachy Catholic School
Elementary: Catholic
0.71 km
St Martin De Porres Catholic School
Elementary: Catholic
1.20 km
William G Miller Junior Public School
Elementary: Public
0.90 km
Joseph Brant Senior Public School
Elementary: Public
0.70 km
Native Learning Centre East
Secondary: Public
3.47 km
Maplewood High School
Secondary: Public
2.29 km
West Hill Collegiate Institute
Secondary: Public
1.34 km
Sir Oliver Mowat Collegiate Institute
Secondary: Public
2.66 km
St John Paul II Catholic Secondary School
Secondary: Catholic
2.75 km
Sir Wilfrid Laurier Collegiate Institute
Secondary: Public
3.44 km





