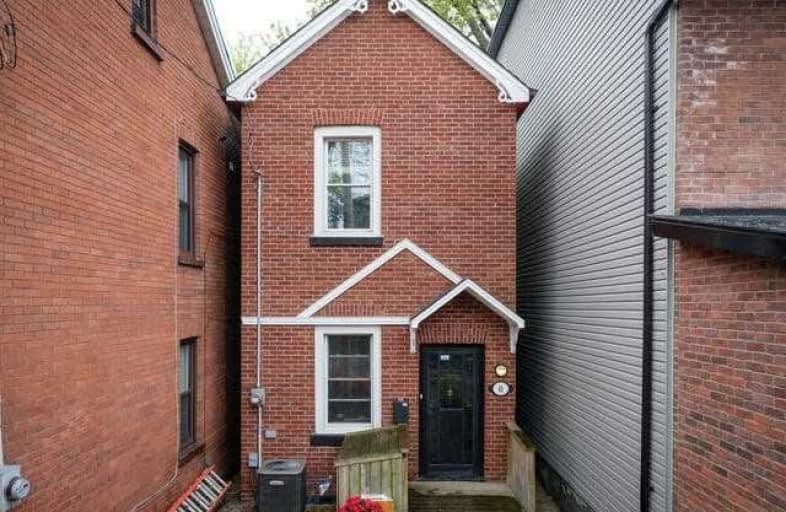
East Alternative School of Toronto
Elementary: Public
0.52 km
ÉÉC du Bon-Berger
Elementary: Catholic
0.62 km
St Joseph Catholic School
Elementary: Catholic
0.55 km
Blake Street Junior Public School
Elementary: Public
0.52 km
Leslieville Junior Public School
Elementary: Public
0.47 km
Pape Avenue Junior Public School
Elementary: Public
0.47 km
First Nations School of Toronto
Secondary: Public
1.33 km
SEED Alternative
Secondary: Public
1.12 km
Eastdale Collegiate Institute
Secondary: Public
0.87 km
Subway Academy I
Secondary: Public
1.33 km
St Patrick Catholic Secondary School
Secondary: Catholic
1.50 km
Riverdale Collegiate Institute
Secondary: Public
0.42 km
$
$2,500
- 1 bath
- 2 bed
- 700 sqft
01-443 Parliament Street, Toronto, Ontario • M5A 3A1 • Cabbagetown-South St. James Town
$
$3,350
- 1 bath
- 2 bed
- 700 sqft
Unit -70 Torrens Avenue, Toronto, Ontario • M4K 2H8 • Broadview North














