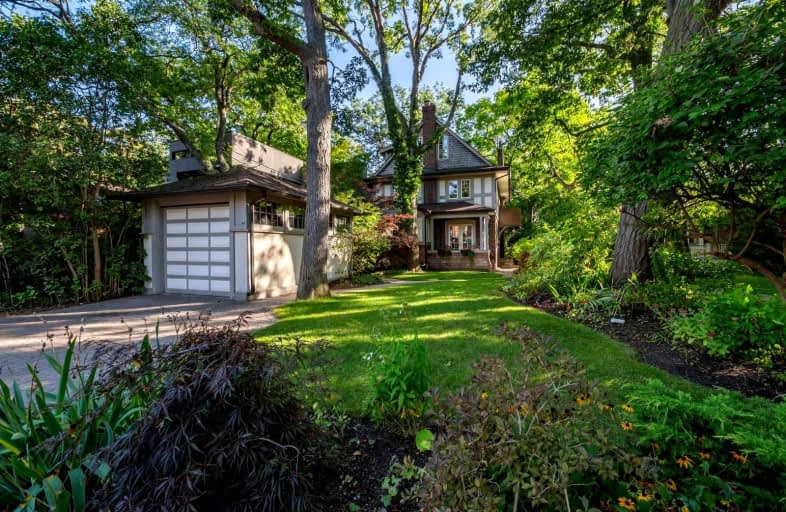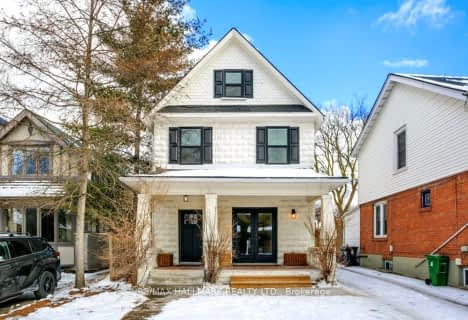Walker's Paradise
- Daily errands do not require a car.
Excellent Transit
- Most errands can be accomplished by public transportation.
Bikeable
- Some errands can be accomplished on bike.

Beaches Alternative Junior School
Elementary: PublicKimberley Junior Public School
Elementary: PublicNorway Junior Public School
Elementary: PublicSt John Catholic School
Elementary: CatholicGlen Ames Senior Public School
Elementary: PublicWilliamson Road Junior Public School
Elementary: PublicEast York Alternative Secondary School
Secondary: PublicNotre Dame Catholic High School
Secondary: CatholicSt Patrick Catholic Secondary School
Secondary: CatholicMonarch Park Collegiate Institute
Secondary: PublicNeil McNeil High School
Secondary: CatholicMalvern Collegiate Institute
Secondary: Public-
The Kingston House
676 Kingston Rd 0.37km -
Pentagram Bar & Grill
2575 Danforth Avenue, Toronto, ON M4C 1L5 0.82km -
The Beech Tree
924 Kingston Road, Toronto, ON M4E 1S5 0.99km
-
Might & Main
126 Main Street, Toronto, ON M4E 2V8 0.24km -
Baker-Rae
149 Main Street, Toronto, ON M4E 2V9 0.31km -
Tim Hortons
637 Kingston Road, Toronto, ON M4E 1R3 0.36km
-
LA Fitness
3003 Danforth Ave, Ste 40-42, Toronto, ON M4C 1M9 1.29km -
MSC FItness
2480 Gerrard St E, Toronto, ON M1N 4C3 1.52km -
9Round
1866 Queen Street E, Toronto, ON M4L 1H2 1.44km
-
Shoppers Drug Mart
2494 Danforth Avenue, Toronto, ON M4C 1K9 0.8km -
Vitality Compounding Pharmacy
918 Kingston Road, Toronto, ON M4E 1S5 0.97km -
Main Drug Mart
2772 Av Danforth, Toronto, ON M4C 1L7 1km
-
Hutchie's Catering and Caribbean Restaurant
146 Main Street, Toronto, ON M4E 2V8 0.27km -
Gemaro Bakery
149 Main Street, Toronto, ON M4E 2V9 0.31km -
Domino's Pizza
2194 Gerrard Street E, Toronto, ON M4E 2C7 0.32km
-
Shoppers World
3003 Danforth Avenue, East York, ON M4C 1M9 1.46km -
Beach Mall
1971 Queen Street E, Toronto, ON M4L 1H9 1.29km -
Gerrard Square
1000 Gerrard Street E, Toronto, ON M4M 3G6 3.33km
-
The Big Carrot
125 Southwood Drive, Toronto, ON M4E 0B8 0.38km -
Sobeys
2451 Danforth Avenue, Toronto, ON M4C 1L1 0.75km -
Vincenzo Supermarket
2406 Danforth Ave, Toronto, ON M4C 1K7 0.8km
-
Beer & Liquor Delivery Service Toronto
Toronto, ON 0.73km -
LCBO - The Beach
1986 Queen Street E, Toronto, ON M4E 1E5 1.22km -
LCBO - Queen and Coxwell
1654 Queen Street E, Queen and Coxwell, Toronto, ON M4L 1G3 1.92km
-
XTR Full Service Gas Station
2189 Gerrard Street E, Toronto, ON M4E 2C5 0.28km -
Main Auto Repair
222 Main Street, Toronto, ON M4E 2W1 0.43km -
Petro-Canada
2265 Danforth Ave, Toronto, ON M4C 1K5 0.82km
-
Fox Theatre
2236 Queen St E, Toronto, ON M4E 1G2 1.44km -
Alliance Cinemas The Beach
1651 Queen Street E, Toronto, ON M4L 1G5 1.92km -
Funspree
Toronto, ON M4M 3A7 3.05km
-
Toronto Public Library - Toronto
2161 Queen Street E, Toronto, ON M4L 1J1 1.24km -
Danforth/Coxwell Library
1675 Danforth Avenue, Toronto, ON M4C 5P2 1.65km -
Gerrard/Ashdale Library
1432 Gerrard Street East, Toronto, ON M4L 1Z6 1.94km
-
Michael Garron Hospital
825 Coxwell Avenue, East York, ON M4C 3E7 2.15km -
Providence Healthcare
3276 Saint Clair Avenue E, Toronto, ON M1L 1W1 3.63km -
Bridgepoint Health
1 Bridgepoint Drive, Toronto, ON M4M 2B5 4.66km
-
East Lynn Park
E Lynn Ave, Toronto ON 1.17km -
Dentonia Park
Avonlea Blvd, Toronto ON 1.4km -
Woodbine Beach Park
1675 Lake Shore Blvd E (at Woodbine Ave), Toronto ON M4L 3W6 2.22km
-
TD Bank Financial Group
801 O'Connor Dr, East York ON M4B 2S7 2.88km -
Scotiabank
1046 Queen St E (at Pape Ave.), Toronto ON M4M 1K4 3.66km -
Localcoin Bitcoin ATM - Noor's Fine Foods
838 Broadview Ave, Toronto ON M4K 2R1 4.63km








