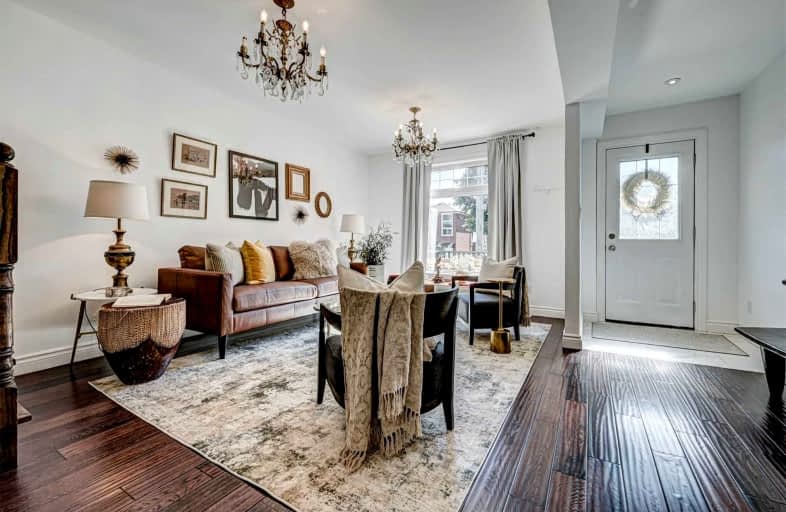
3D Walkthrough

George R Gauld Junior School
Elementary: Public
0.81 km
St Mark Catholic School
Elementary: Catholic
1.83 km
St Louis Catholic School
Elementary: Catholic
1.28 km
David Hornell Junior School
Elementary: Public
0.14 km
St Leo Catholic School
Elementary: Catholic
0.71 km
John English Junior Middle School
Elementary: Public
0.80 km
The Student School
Secondary: Public
4.47 km
Ursula Franklin Academy
Secondary: Public
4.50 km
Lakeshore Collegiate Institute
Secondary: Public
3.02 km
Etobicoke School of the Arts
Secondary: Public
1.84 km
Father John Redmond Catholic Secondary School
Secondary: Catholic
3.40 km
Bishop Allen Academy Catholic Secondary School
Secondary: Catholic
2.21 km
$X,XXX,XXX
- — bath
- — bed
- — sqft
49 Graystone Gardens, Toronto, Ontario • M8Z 3C2 • Islington-City Centre West







