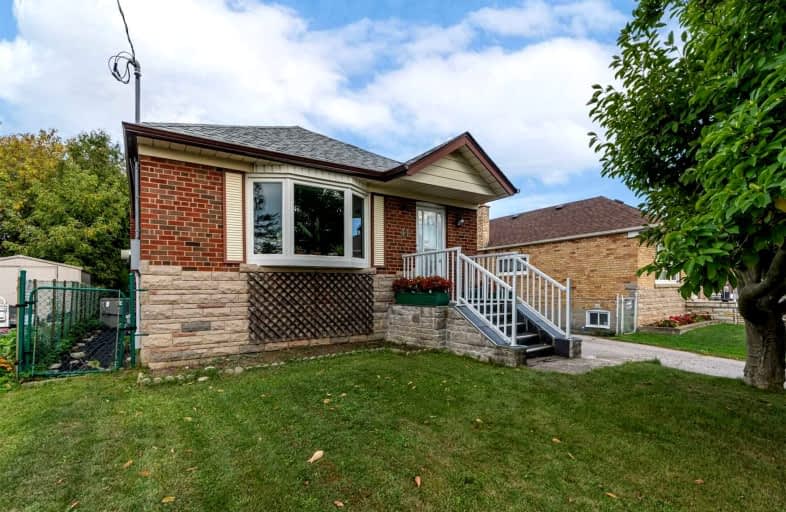
Video Tour

General Crerar Public School
Elementary: Public
1.26 km
Ionview Public School
Elementary: Public
0.24 km
Lord Roberts Junior Public School
Elementary: Public
1.06 km
St Albert Catholic School
Elementary: Catholic
1.37 km
Corvette Junior Public School
Elementary: Public
1.34 km
St Maria Goretti Catholic School
Elementary: Catholic
0.85 km
Caring and Safe Schools LC3
Secondary: Public
1.61 km
South East Year Round Alternative Centre
Secondary: Public
1.63 km
Scarborough Centre for Alternative Studi
Secondary: Public
1.58 km
Bendale Business & Technical Institute
Secondary: Public
2.34 km
Winston Churchill Collegiate Institute
Secondary: Public
1.47 km
Jean Vanier Catholic Secondary School
Secondary: Catholic
1.17 km













