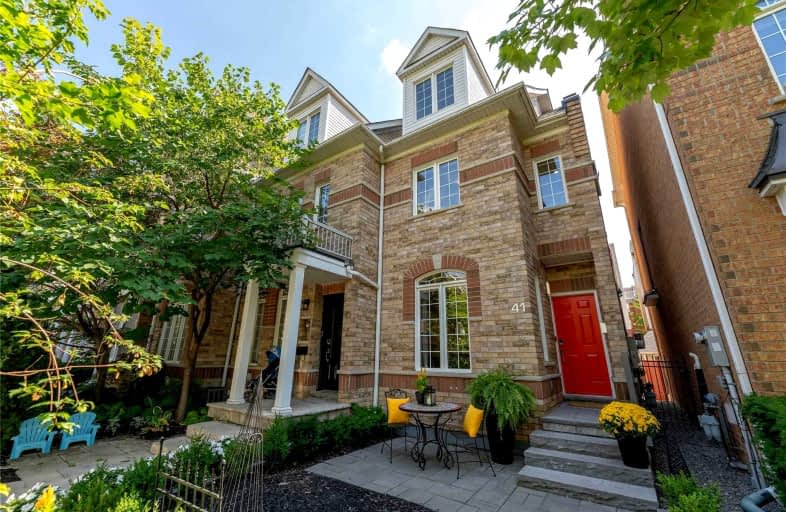
Beaches Alternative Junior School
Elementary: Public
0.40 km
William J McCordic School
Elementary: Public
0.59 km
Kimberley Junior Public School
Elementary: Public
0.40 km
St Nicholas Catholic School
Elementary: Catholic
0.64 km
St John Catholic School
Elementary: Catholic
0.62 km
Secord Elementary School
Elementary: Public
0.83 km
East York Alternative Secondary School
Secondary: Public
2.54 km
Notre Dame Catholic High School
Secondary: Catholic
0.60 km
Monarch Park Collegiate Institute
Secondary: Public
2.29 km
Neil McNeil High School
Secondary: Catholic
1.30 km
Malvern Collegiate Institute
Secondary: Public
0.42 km
SATEC @ W A Porter Collegiate Institute
Secondary: Public
3.52 km


