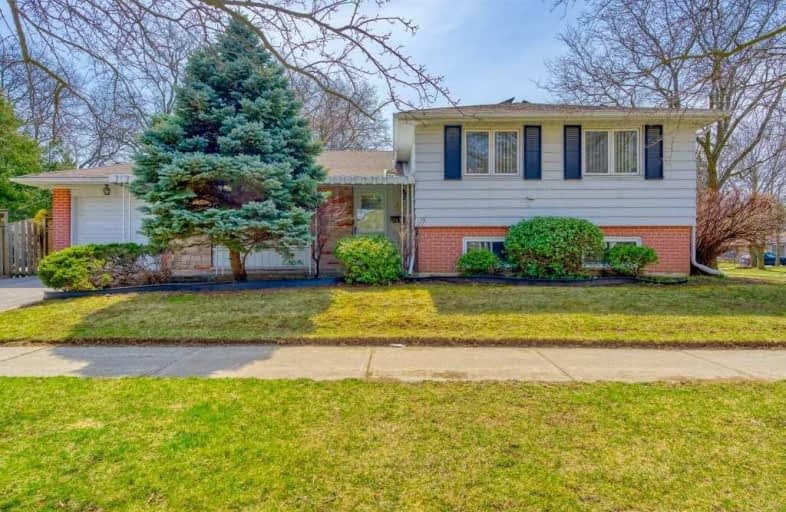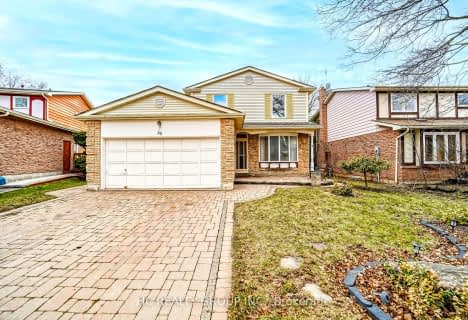
Holy Redeemer Catholic School
Elementary: Catholic
0.94 km
Pineway Public School
Elementary: Public
0.70 km
Zion Heights Middle School
Elementary: Public
0.37 km
Cresthaven Public School
Elementary: Public
0.36 km
Crestview Public School
Elementary: Public
1.36 km
Cliffwood Public School
Elementary: Public
0.94 km
North East Year Round Alternative Centre
Secondary: Public
2.36 km
Msgr Fraser College (Northeast)
Secondary: Catholic
0.94 km
Pleasant View Junior High School
Secondary: Public
2.98 km
St. Joseph Morrow Park Catholic Secondary School
Secondary: Catholic
2.23 km
Georges Vanier Secondary School
Secondary: Public
2.20 km
A Y Jackson Secondary School
Secondary: Public
0.64 km













