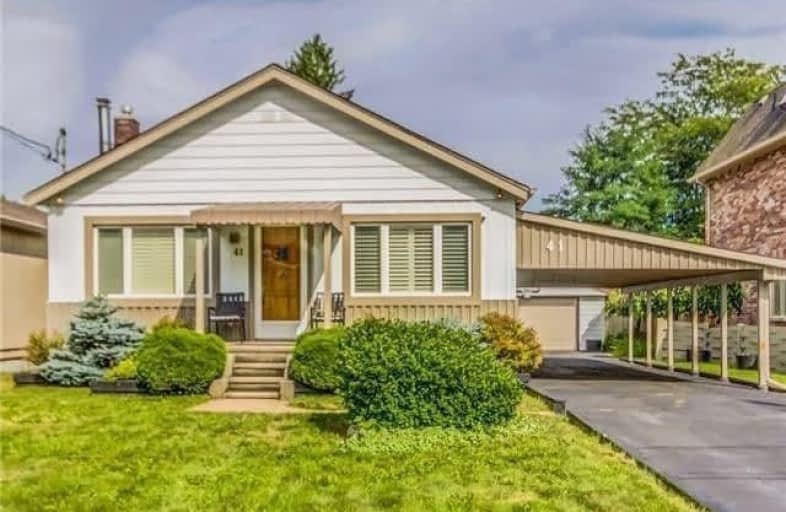
Anson Park Public School
Elementary: Public
1.15 km
H A Halbert Junior Public School
Elementary: Public
0.55 km
Bliss Carman Senior Public School
Elementary: Public
0.96 km
Mason Road Junior Public School
Elementary: Public
1.68 km
Fairmount Public School
Elementary: Public
0.57 km
St Agatha Catholic School
Elementary: Catholic
0.24 km
Caring and Safe Schools LC3
Secondary: Public
2.39 km
ÉSC Père-Philippe-Lamarche
Secondary: Catholic
2.03 km
South East Year Round Alternative Centre
Secondary: Public
2.36 km
Scarborough Centre for Alternative Studi
Secondary: Public
2.43 km
Blessed Cardinal Newman Catholic School
Secondary: Catholic
1.40 km
R H King Academy
Secondary: Public
0.85 km
$
$1,099,000
- 3 bath
- 3 bed
43 North Bonnington Avenue, Toronto, Ontario • M1K 1X3 • Clairlea-Birchmount














