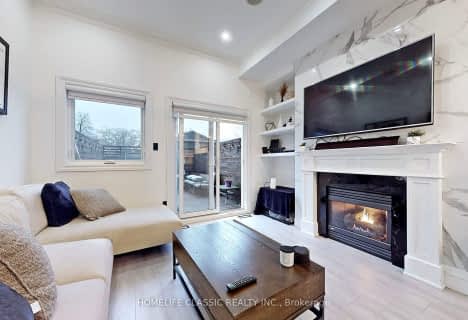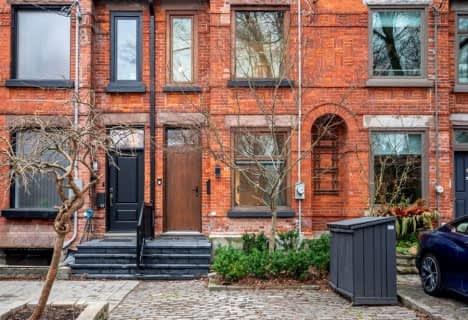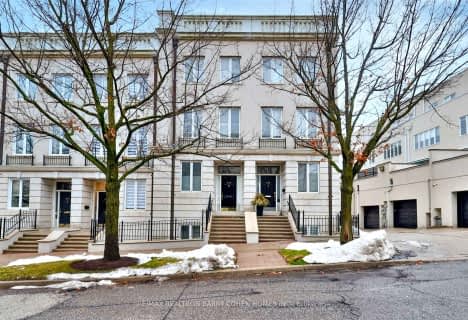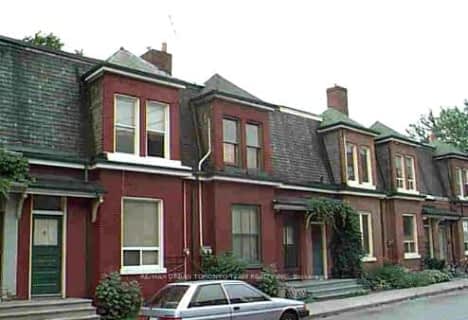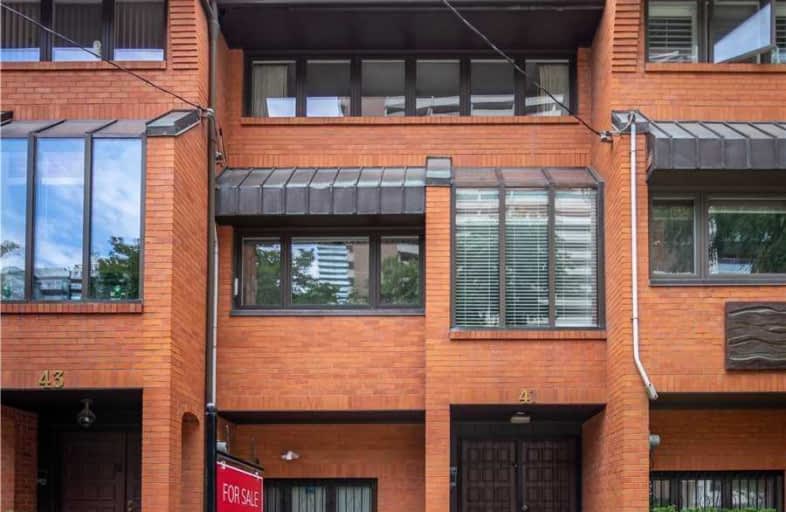

Msgr Fraser College (OL Lourdes Campus)
Elementary: CatholicCollège français élémentaire
Elementary: PublicRosedale Junior Public School
Elementary: PublicChurch Street Junior Public School
Elementary: PublicJesse Ketchum Junior and Senior Public School
Elementary: PublicOur Lady of Lourdes Catholic School
Elementary: CatholicNative Learning Centre
Secondary: PublicSt Michael's Choir (Sr) School
Secondary: CatholicCollège français secondaire
Secondary: PublicMsgr Fraser-Isabella
Secondary: CatholicJarvis Collegiate Institute
Secondary: PublicSt Joseph's College School
Secondary: Catholic- 3 bath
- 3 bed
- 3000 sqft
50 Beverley Street, Toronto, Ontario • M5T 1X9 • Kensington-Chinatown
- 3 bath
- 5 bed
31 Rose Avenue, Toronto, Ontario • M4X 1N7 • Cabbagetown-South St. James Town
- 3 bath
- 3 bed
- 2000 sqft
153 Collier Street, Toronto, Ontario • M4W 1M2 • Rosedale-Moore Park
- 4 bath
- 4 bed
- 2500 sqft
260 Manning Avenue, Toronto, Ontario • M6J 2K7 • Trinity Bellwoods
- — bath
- — bed
- — sqft
328 Wellesley Street East, Toronto, Ontario • M4X 1H3 • Cabbagetown-South St. James Town


