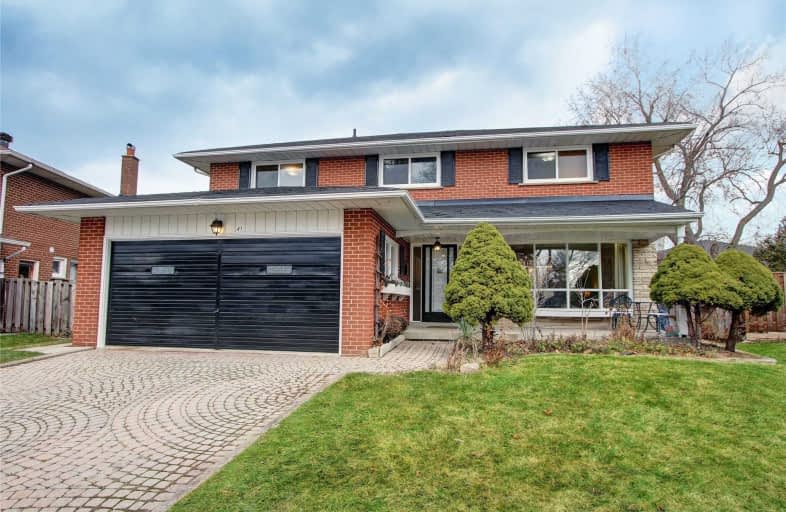
Jean Augustine Girls' Leadership Academy
Elementary: Public
0.43 km
Highland Heights Junior Public School
Elementary: Public
0.49 km
St Sylvester Catholic School
Elementary: Catholic
1.06 km
Timberbank Junior Public School
Elementary: Public
0.56 km
St Aidan Catholic School
Elementary: Catholic
0.32 km
Silver Springs Public School
Elementary: Public
0.93 km
Msgr Fraser College (Midland North)
Secondary: Catholic
1.64 km
Sir William Osler High School
Secondary: Public
1.47 km
L'Amoreaux Collegiate Institute
Secondary: Public
1.23 km
Stephen Leacock Collegiate Institute
Secondary: Public
1.27 km
Sir John A Macdonald Collegiate Institute
Secondary: Public
1.78 km
Mary Ward Catholic Secondary School
Secondary: Catholic
1.91 km


