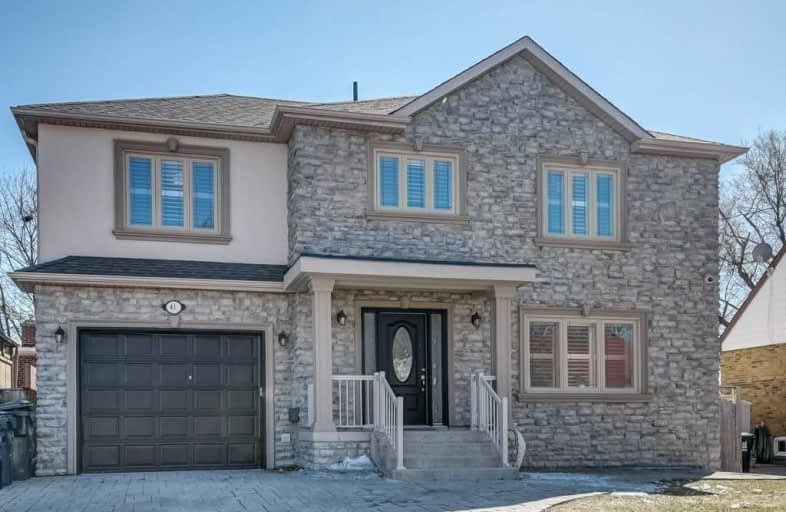
Victoria Park Elementary School
Elementary: Public
0.79 km
O'Connor Public School
Elementary: Public
0.77 km
Selwyn Elementary School
Elementary: Public
1.48 km
Regent Heights Public School
Elementary: Public
1.47 km
Clairlea Public School
Elementary: Public
0.35 km
Our Lady of Fatima Catholic School
Elementary: Catholic
1.13 km
East York Alternative Secondary School
Secondary: Public
3.64 km
Winston Churchill Collegiate Institute
Secondary: Public
3.47 km
Malvern Collegiate Institute
Secondary: Public
4.08 km
Wexford Collegiate School for the Arts
Secondary: Public
3.10 km
SATEC @ W A Porter Collegiate Institute
Secondary: Public
0.73 km
Senator O'Connor College School
Secondary: Catholic
3.86 km
$
$1,490,000
- 5 bath
- 4 bed
- 2500 sqft
119 Preston Street, Toronto, Ontario • M1N 3N4 • Birchcliffe-Cliffside
$
$1,599,000
- 5 bath
- 4 bed
- 2500 sqft
280 Westlake Avenue, Toronto, Ontario • M4C 4T6 • Woodbine-Lumsden








