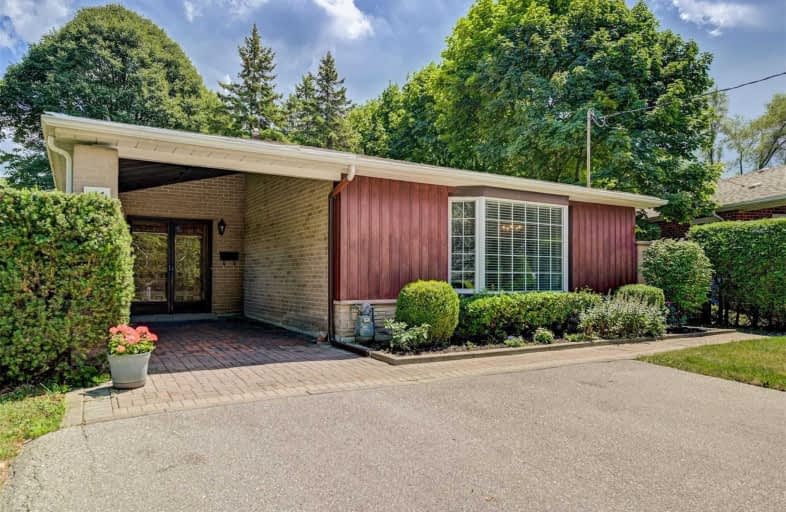
Woodbine Middle School
Elementary: Public
1.00 km
Shaughnessy Public School
Elementary: Public
0.48 km
Lescon Public School
Elementary: Public
0.80 km
St Timothy Catholic School
Elementary: Catholic
0.30 km
Dallington Public School
Elementary: Public
0.35 km
Forest Manor Public School
Elementary: Public
0.98 km
North East Year Round Alternative Centre
Secondary: Public
1.05 km
Pleasant View Junior High School
Secondary: Public
2.22 km
Windfields Junior High School
Secondary: Public
2.38 km
École secondaire Étienne-Brûlé
Secondary: Public
2.74 km
George S Henry Academy
Secondary: Public
1.59 km
Georges Vanier Secondary School
Secondary: Public
1.09 km
$
$1,034,000
- 1 bath
- 3 bed
- 1100 sqft
254 Roywood Drive, Toronto, Ontario • M3A 2E6 • Parkwoods-Donalda













