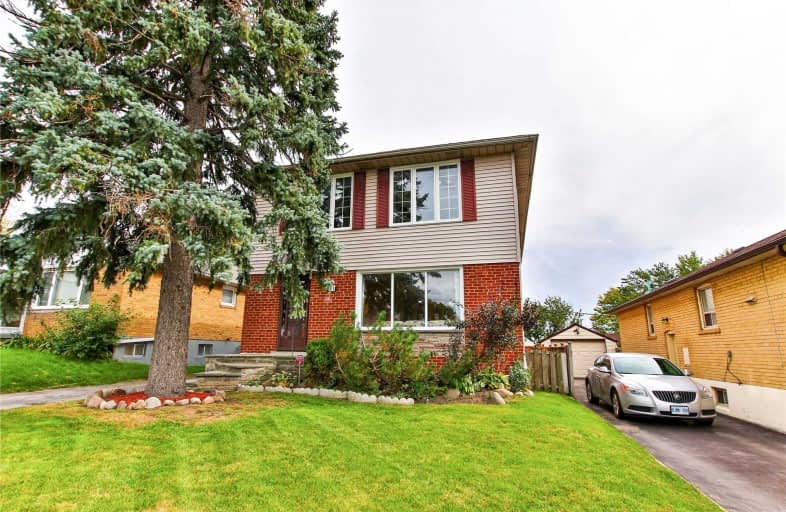
Lynngate Junior Public School
Elementary: Public
1.34 km
St Kevin Catholic School
Elementary: Catholic
1.54 km
Vradenburg Junior Public School
Elementary: Public
1.10 km
Terraview-Willowfield Public School
Elementary: Public
0.37 km
Maryvale Public School
Elementary: Public
1.16 km
Our Lady of Wisdom Catholic School
Elementary: Catholic
0.48 km
Caring and Safe Schools LC2
Secondary: Public
0.84 km
Parkview Alternative School
Secondary: Public
0.77 km
Stephen Leacock Collegiate Institute
Secondary: Public
2.31 km
Wexford Collegiate School for the Arts
Secondary: Public
2.09 km
Senator O'Connor College School
Secondary: Catholic
1.87 km
Victoria Park Collegiate Institute
Secondary: Public
1.69 km





