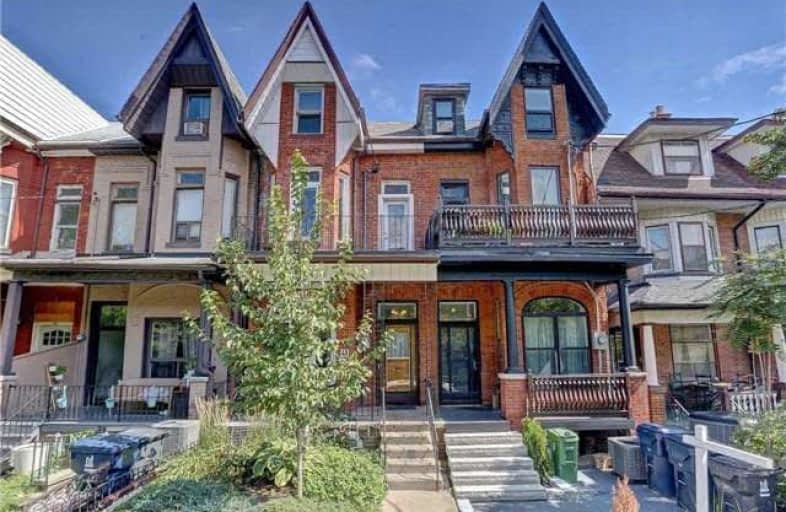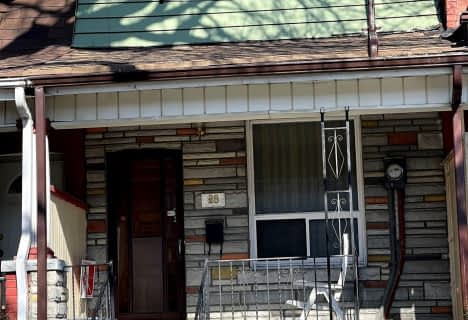
Downtown Vocal Music Academy of Toronto
Elementary: Publicda Vinci School
Elementary: PublicKensington Community School School Junior
Elementary: PublicLord Lansdowne Junior and Senior Public School
Elementary: PublicRyerson Community School Junior Senior
Elementary: PublicKing Edward Junior and Senior Public School
Elementary: PublicMsgr Fraser Orientation Centre
Secondary: CatholicSubway Academy II
Secondary: PublicHeydon Park Secondary School
Secondary: PublicLoretto College School
Secondary: CatholicHarbord Collegiate Institute
Secondary: PublicCentral Technical School
Secondary: Public- 2 bath
- 3 bed
- 1100 sqft
28 Carr Street, Toronto, Ontario • M5T 1B5 • Kensington-Chinatown
- 3 bath
- 3 bed
- 1500 sqft
28 Fennings Street, Toronto, Ontario • M6J 3B8 • Trinity Bellwoods
- 3 bath
- 5 bed
- 2000 sqft
102 Bleecker Street, Toronto, Ontario • M4X 1L8 • Cabbagetown-South St. James Town
- 2 bath
- 3 bed
- 1100 sqft
300 Margueretta Street, Toronto, Ontario • M6H 3S3 • Dufferin Grove
- 3 bath
- 3 bed
- 2000 sqft
55 Delaney Crescent, Toronto, Ontario • M6K 1P9 • Little Portugal
- 2 bath
- 4 bed
- 1100 sqft
1050 Ossington Avenue, Toronto, Ontario • M6G 3V6 • Dovercourt-Wallace Emerson-Junction














