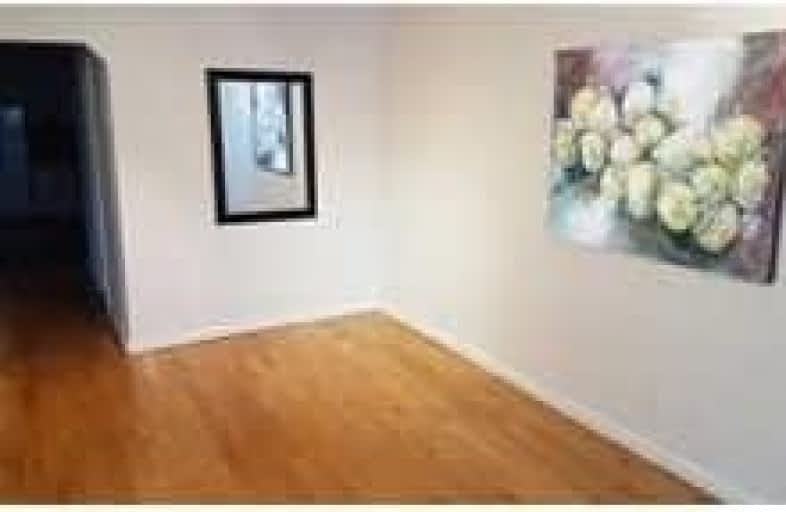
Bala Avenue Community School
Elementary: Public
0.28 km
Roselands Junior Public School
Elementary: Public
1.18 km
Brookhaven Public School
Elementary: Public
1.21 km
Portage Trail Community School
Elementary: Public
0.91 km
Our Lady of Victory Catholic School
Elementary: Catholic
1.21 km
St Bernard Catholic School
Elementary: Catholic
1.21 km
Frank Oke Secondary School
Secondary: Public
2.08 km
York Humber High School
Secondary: Public
0.71 km
Blessed Archbishop Romero Catholic Secondary School
Secondary: Catholic
1.85 km
Weston Collegiate Institute
Secondary: Public
1.59 km
York Memorial Collegiate Institute
Secondary: Public
1.80 km
Chaminade College School
Secondary: Catholic
2.01 km





