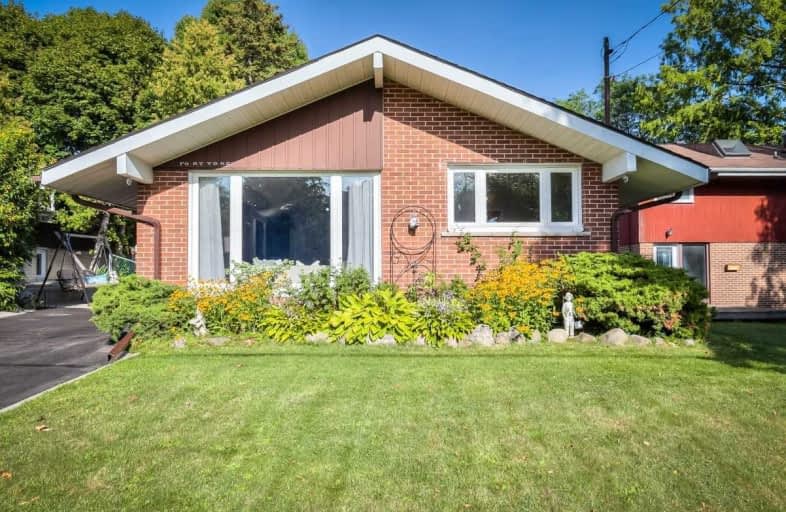
Dorset Park Public School
Elementary: Public
1.68 km
Edgewood Public School
Elementary: Public
0.44 km
St Victor Catholic School
Elementary: Catholic
1.01 km
St Andrews Public School
Elementary: Public
1.15 km
St Lawrence Catholic School
Elementary: Catholic
1.79 km
Donwood Park Public School
Elementary: Public
0.80 km
Alternative Scarborough Education 1
Secondary: Public
1.15 km
Bendale Business & Technical Institute
Secondary: Public
0.87 km
Winston Churchill Collegiate Institute
Secondary: Public
1.81 km
David and Mary Thomson Collegiate Institute
Secondary: Public
1.23 km
Jean Vanier Catholic Secondary School
Secondary: Catholic
2.86 km
Agincourt Collegiate Institute
Secondary: Public
3.03 km


