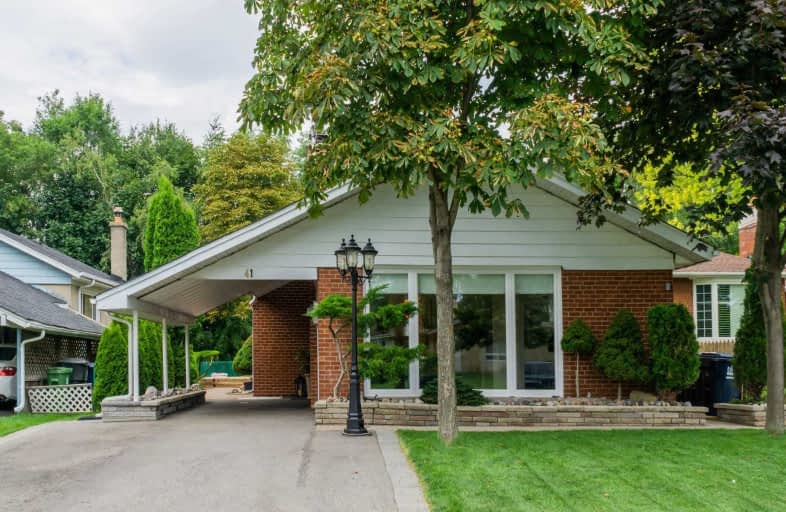
Glen Ravine Junior Public School
Elementary: Public
0.98 km
Hunter's Glen Junior Public School
Elementary: Public
0.50 km
Charles Gordon Senior Public School
Elementary: Public
0.50 km
Lord Roberts Junior Public School
Elementary: Public
0.97 km
Knob Hill Public School
Elementary: Public
0.41 km
St Albert Catholic School
Elementary: Catholic
0.67 km
Caring and Safe Schools LC3
Secondary: Public
2.09 km
ÉSC Père-Philippe-Lamarche
Secondary: Catholic
1.38 km
South East Year Round Alternative Centre
Secondary: Public
2.06 km
Bendale Business & Technical Institute
Secondary: Public
1.24 km
David and Mary Thomson Collegiate Institute
Secondary: Public
0.85 km
Jean Vanier Catholic Secondary School
Secondary: Catholic
1.11 km




