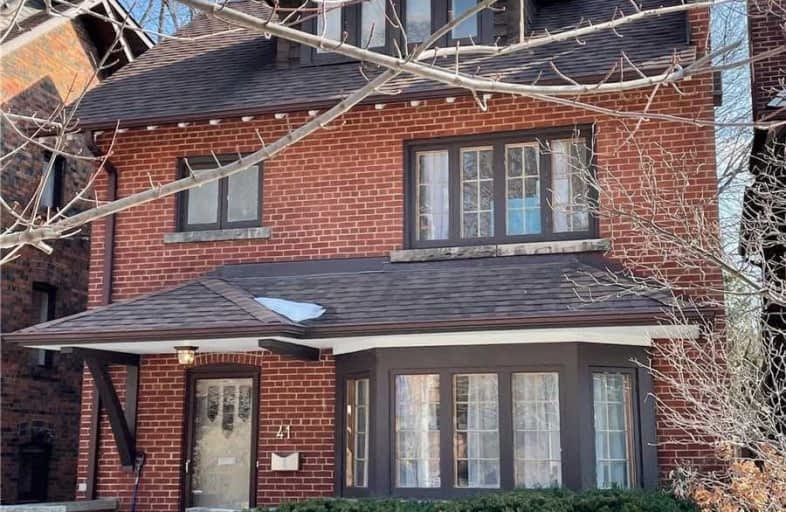
Cottingham Junior Public School
Elementary: PublicHoly Rosary Catholic School
Elementary: CatholicHuron Street Junior Public School
Elementary: PublicJesse Ketchum Junior and Senior Public School
Elementary: PublicDeer Park Junior and Senior Public School
Elementary: PublicBrown Junior Public School
Elementary: PublicMsgr Fraser Orientation Centre
Secondary: CatholicMsgr Fraser College (Alternate Study) Secondary School
Secondary: CatholicLoretto College School
Secondary: CatholicSt Joseph's College School
Secondary: CatholicHarbord Collegiate Institute
Secondary: PublicCentral Technical School
Secondary: Public- — bath
- — bed
256 Gerrard Street East, Toronto, Ontario • M5A 2G2 • Cabbagetown-South St. James Town
- 4 bath
- 4 bed
- 2000 sqft
559 Millwood Road, Toronto, Ontario • M4S 1K7 • Mount Pleasant East
- 4 bath
- 4 bed
- 2000 sqft
121 Cottingham Street, Toronto, Ontario • M4V 1B9 • Yonge-St. Clair














