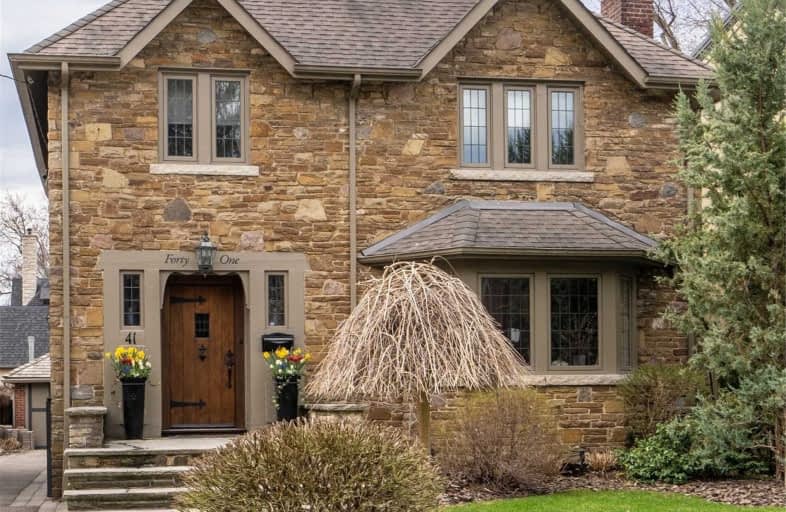
Lambton Park Community School
Elementary: PublicSt James Catholic School
Elementary: CatholicWarren Park Junior Public School
Elementary: PublicSunnylea Junior School
Elementary: PublicLambton Kingsway Junior Middle School
Elementary: PublicOur Lady of Sorrows Catholic School
Elementary: CatholicFrank Oke Secondary School
Secondary: PublicYork Humber High School
Secondary: PublicRunnymede Collegiate Institute
Secondary: PublicEtobicoke School of the Arts
Secondary: PublicEtobicoke Collegiate Institute
Secondary: PublicBishop Allen Academy Catholic Secondary School
Secondary: Catholic- 4 bath
- 3 bed
- 2500 sqft
53 Great Oak Drive, Toronto, Ontario • M9A 1N3 • Princess-Rosethorn
- 3 bath
- 4 bed
- 2500 sqft
105 Baby Point Road, Toronto, Ontario • M6S 2G6 • Lambton Baby Point
- 4 bath
- 3 bed
10 Rexford Road, Toronto, Ontario • M6S 2M3 • Runnymede-Bloor West Village
- 4 bath
- 4 bed
497 Willard Avenue, Toronto, Ontario • M6S 3R7 • Runnymede-Bloor West Village
- 3 bath
- 4 bed
- 1500 sqft
12 Valleymede Road, Toronto, Ontario • M6S 1G9 • High Park-Swansea














