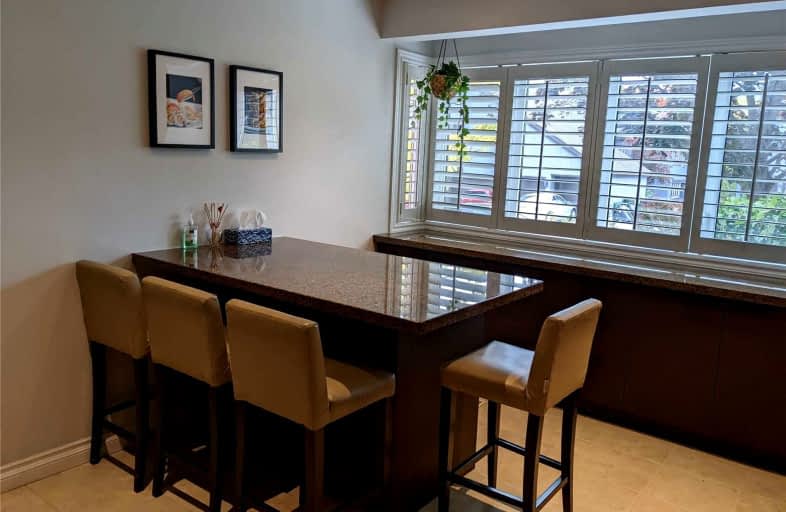
Blessed Trinity Catholic School
Elementary: CatholicFinch Public School
Elementary: PublicHollywood Public School
Elementary: PublicBayview Middle School
Elementary: PublicLester B Pearson Elementary School
Elementary: PublicCummer Valley Middle School
Elementary: PublicAvondale Secondary Alternative School
Secondary: PublicSt. Joseph Morrow Park Catholic Secondary School
Secondary: CatholicCardinal Carter Academy for the Arts
Secondary: CatholicA Y Jackson Secondary School
Secondary: PublicBrebeuf College School
Secondary: CatholicEarl Haig Secondary School
Secondary: Public- 4 bath
- 5 bed
- 2500 sqft
V208-85 Mcmahon Drive, Toronto, Ontario • M2K 0H1 • Bayview Village
- 3 bath
- 4 bed
- 2000 sqft
Th101-3237 Bayview Avenue, Toronto, Ontario • M2K 2J7 • Bayview Woods-Steeles
- 4 bath
- 4 bed
- 2750 sqft
45 Bloorview Place, Toronto, Ontario • M2J 0B2 • Don Valley Village
- 4 bath
- 4 bed
- 2250 sqft
Th 10-8 Rean Drive, Toronto, Ontario • M2K 3B9 • Bayview Village






