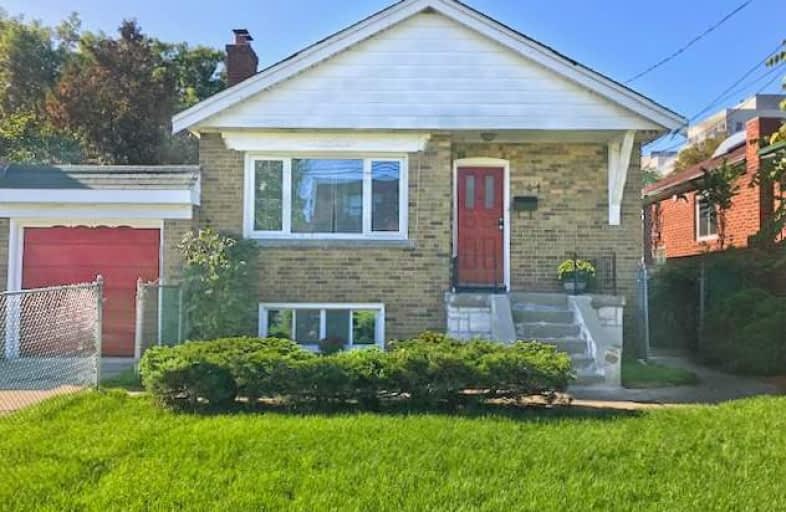
Cliffside Public School
Elementary: Public
0.12 km
Chine Drive Public School
Elementary: Public
0.80 km
Norman Cook Junior Public School
Elementary: Public
1.58 km
St Theresa Shrine Catholic School
Elementary: Catholic
1.24 km
Birch Cliff Heights Public School
Elementary: Public
0.91 km
John A Leslie Public School
Elementary: Public
0.92 km
Caring and Safe Schools LC3
Secondary: Public
2.53 km
South East Year Round Alternative Centre
Secondary: Public
2.55 km
Scarborough Centre for Alternative Studi
Secondary: Public
2.52 km
Birchmount Park Collegiate Institute
Secondary: Public
1.17 km
Blessed Cardinal Newman Catholic School
Secondary: Catholic
1.33 km
R H King Academy
Secondary: Public
2.12 km







