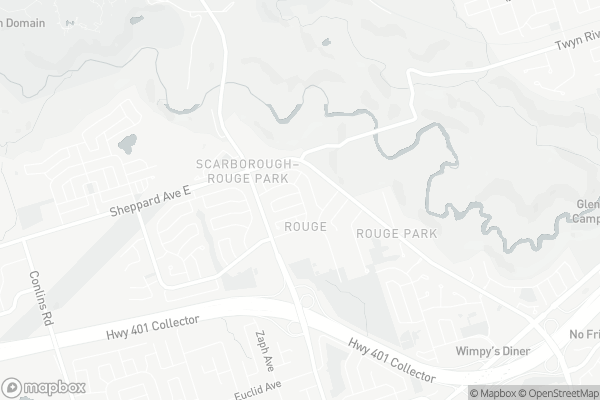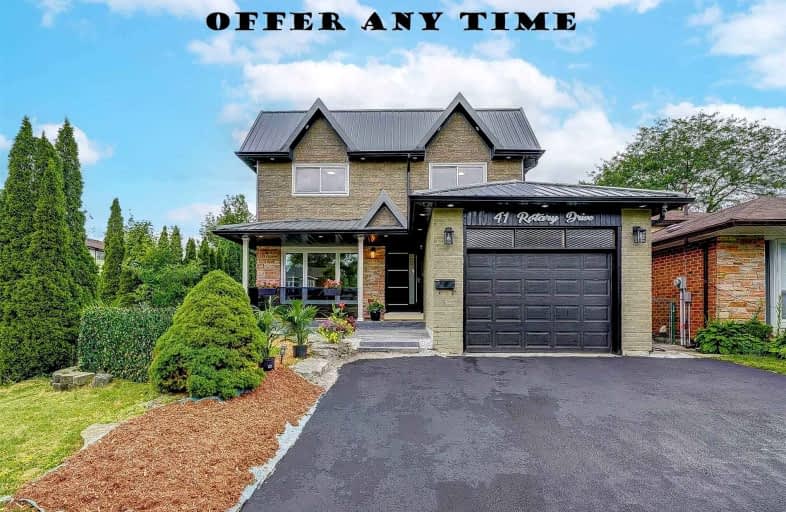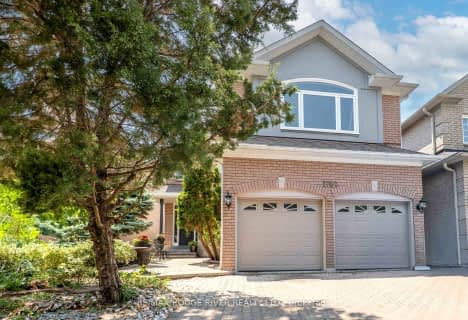
St Jean de Brebeuf Catholic School
Elementary: Catholic
0.77 km
John G Diefenbaker Public School
Elementary: Public
0.66 km
St Dominic Savio Catholic School
Elementary: Catholic
1.27 km
Meadowvale Public School
Elementary: Public
1.25 km
Chief Dan George Public School
Elementary: Public
0.48 km
Cardinal Leger Catholic School
Elementary: Catholic
1.60 km
St Mother Teresa Catholic Academy Secondary School
Secondary: Catholic
3.83 km
West Hill Collegiate Institute
Secondary: Public
3.95 km
Sir Oliver Mowat Collegiate Institute
Secondary: Public
3.60 km
St John Paul II Catholic Secondary School
Secondary: Catholic
3.19 km
Dunbarton High School
Secondary: Public
4.16 km
St Mary Catholic Secondary School
Secondary: Catholic
4.68 km
$
$1,179,000
- 4 bath
- 4 bed
- 2000 sqft
1446 Sandhurst Crescent, Pickering, Ontario • L1V 6Y8 • Highbush










