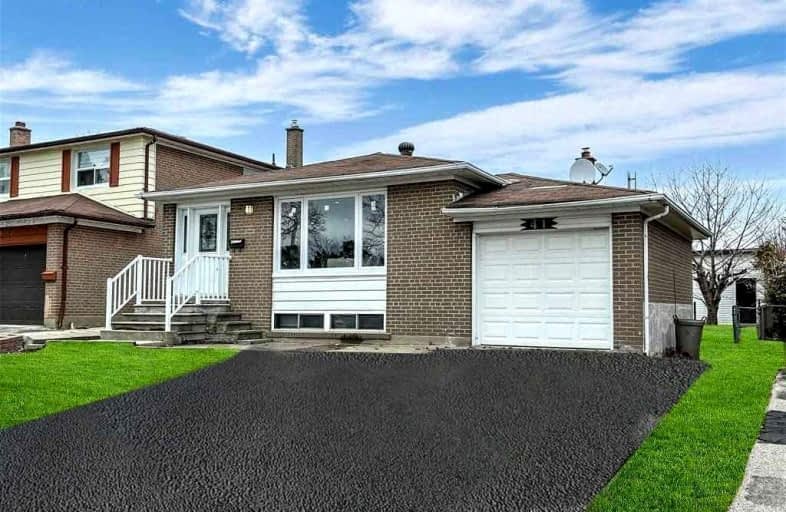
St Bartholomew Catholic School
Elementary: CatholicAgincourt Junior Public School
Elementary: PublicHenry Kelsey Senior Public School
Elementary: PublicC D Farquharson Junior Public School
Elementary: PublicNorth Agincourt Junior Public School
Elementary: PublicSir Alexander Mackenzie Senior Public School
Elementary: PublicDelphi Secondary Alternative School
Secondary: PublicMsgr Fraser-Midland
Secondary: CatholicSir William Osler High School
Secondary: PublicStephen Leacock Collegiate Institute
Secondary: PublicFrancis Libermann Catholic High School
Secondary: CatholicAgincourt Collegiate Institute
Secondary: Public- 2 bath
- 4 bed
78 Reidmount Avenue, Toronto, Ontario • M1S 1B7 • Agincourt South-Malvern West
- 3 bath
- 6 bed
Upper-2668 Midland Avenue, Toronto, Ontario • M1S 1R7 • Agincourt South-Malvern West
- 3 bath
- 4 bed
- 1500 sqft
102 Bridlewood Boulevard, Toronto, Ontario • M1T 1R1 • Tam O'Shanter-Sullivan
- 1 bath
- 3 bed
Main-2 Moraine Hill Drive, Toronto, Ontario • M1T 1Z9 • Tam O'Shanter-Sullivan













