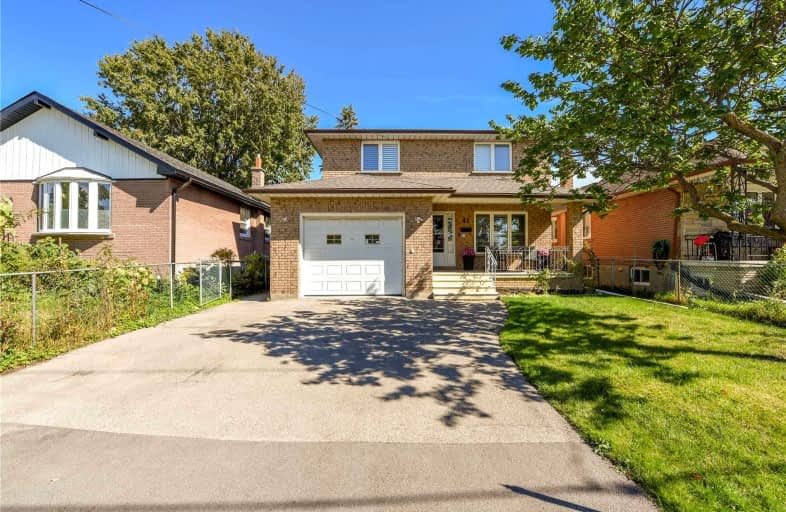
St Louis Catholic School
Elementary: CatholicLanor Junior Middle School
Elementary: PublicHoly Angels Catholic School
Elementary: CatholicÉÉC Sainte-Marguerite-d'Youville
Elementary: CatholicIslington Junior Middle School
Elementary: PublicNorseman Junior Middle School
Elementary: PublicEtobicoke Year Round Alternative Centre
Secondary: PublicLakeshore Collegiate Institute
Secondary: PublicEtobicoke School of the Arts
Secondary: PublicEtobicoke Collegiate Institute
Secondary: PublicFather John Redmond Catholic Secondary School
Secondary: CatholicBishop Allen Academy Catholic Secondary School
Secondary: Catholic-
Sobeys Kipling
1255 The Queensway, Etobicoke 0.42km -
Metro Ontario Inc
5559 Dundas Street West, Etobicoke 2km -
Food Basics
5559 Dundas Street West, Toronto 2.03km
-
LCBO
1090 The Queensway, Toronto 0.65km -
Mascot Brewery
37 Advance Road, Etobicoke 1.07km -
Beer Store 2309
784 The Queensway, Etobicoke 1.69km
-
Queensway Fish And Chips
1236 The Queensway, Etobicoke 0.26km -
Cantonese Gourmet Chinese Food
1260 The Queensway, Etobicoke 0.26km -
Royal Meats BarBeque
710 Kipling Avenue, Etobicoke 0.31km
-
Tartistry
1252 The Queensway, Etobicoke 0.26km -
Lio's Cafe
1168 The Queensway, Etobicoke 0.41km -
The Main Street Cafe & Bar
1144 The Queensway, Etobicoke 0.52km
-
BMO Bank of Montreal
1230 The Queensway, Etobicoke 0.27km -
RBC Royal Bank
1233 The Queensway, Toronto 0.32km -
TD Canada Trust Branch and ATM
1315 The Queensway, Etobicoke 0.38km
-
Limi
729 Kipling Avenue, Etobicoke 0.32km -
Esso
751 Kipling Avenue, Etobicoke 0.49km -
Circle K
1000 The Queensway, Etobicoke 0.85km
-
Xtreme Couture
700 Kipling Avenue, Etobicoke 0.23km -
Kingsway Boxing Club
22-B, Jutland Road, Etobicoke 0.36km -
Fit4Less
1-1255 The Queensway, Etobicoke 0.42km
-
Queensland Park
65 Brawley Avenue, Etobicoke 0.3km -
Queensland Park
Etobicoke 0.4km -
Market Garden Mews Parkette
Etobicoke 1.06km
-
Toronto Public Library - Mimico Centennial Branch
47 Station Road, Toronto 2.79km -
Toronto Public Library - Brentwood Branch
36 Brentwood Road North, Etobicoke 2.8km -
Toronto Public Library - Humber Bay Branch
200 Park Lawn Road, Etobicoke 2.92km
-
Evans Occupational Health Clinic
233 Evans Avenue, Etobicoke 1.03km -
West Toronto Foot & Ankle Clinic
781 The Queensway unit n, Etobicoke 1.64km -
Dundas Kipling Pharmacy
5359 Dundas Street West, Etobicoke 1.73km
-
Get Well Pharmacy
1278 The Queensway, Etobicoke 0.27km -
DANNY'S WELLNESS PHARMACY
1206 The Queensway, Etobicoke 0.3km -
Pharmasave Kipling & Queensway Pharmacy
1255 The Queensway Unit 20, Etobicoke 0.5km
-
eye beauty
1160 The Queensway, Etobicoke 0.42km -
Kipling-Queensway Mall
1255 The Queensway, Etobicoke 0.47km -
Titan Islington Plaza
1020 Islington Avenue, Etobicoke 1.01km
-
Cineplex Cinemas Queensway & VIP
1025 The Queensway, Etobicoke 0.94km -
Kingsway Theatre
3030 Bloor Street West, Etobicoke 2.85km
-
Plaza Cafe
1244 The Queensway, Etobicoke 0.26km -
Royal Meats BarBeque
710 Kipling Avenue, Etobicoke 0.31km -
The Main Street Cafe & Bar
1144 The Queensway, Etobicoke 0.52km
- 1 bath
- 2 bed
- 700 sqft
24 Smithwood Drive, Toronto, Ontario • M9B 4R8 • Islington-City Centre West
- 1 bath
- 1 bed
- 700 sqft
Bsmt.-36 Ovida Avenue, Toronto, Ontario • M9B 1E1 • Islington-City Centre West














