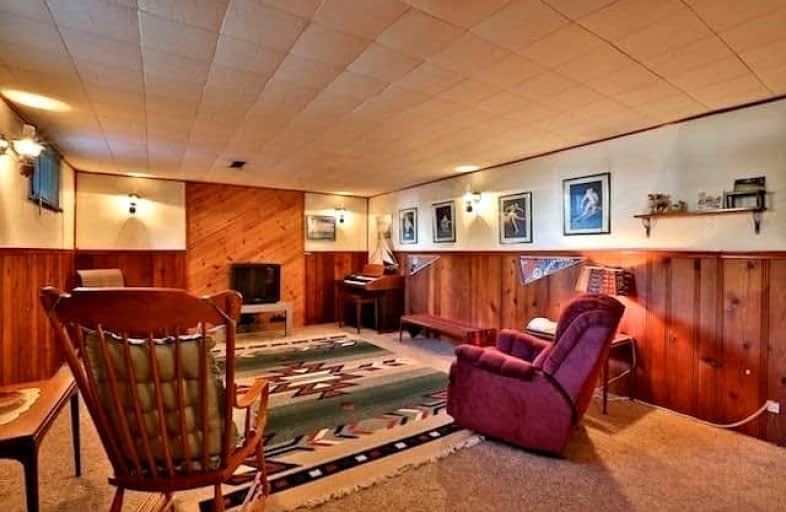
Greenland Public School
Elementary: Public
1.46 km
Norman Ingram Public School
Elementary: Public
0.37 km
Rippleton Public School
Elementary: Public
0.48 km
Don Mills Middle School
Elementary: Public
1.26 km
Denlow Public School
Elementary: Public
1.01 km
St Bonaventure Catholic School
Elementary: Catholic
0.81 km
Windfields Junior High School
Secondary: Public
2.19 km
École secondaire Étienne-Brûlé
Secondary: Public
1.92 km
George S Henry Academy
Secondary: Public
2.91 km
Leaside High School
Secondary: Public
3.58 km
York Mills Collegiate Institute
Secondary: Public
1.99 km
Don Mills Collegiate Institute
Secondary: Public
1.28 km





