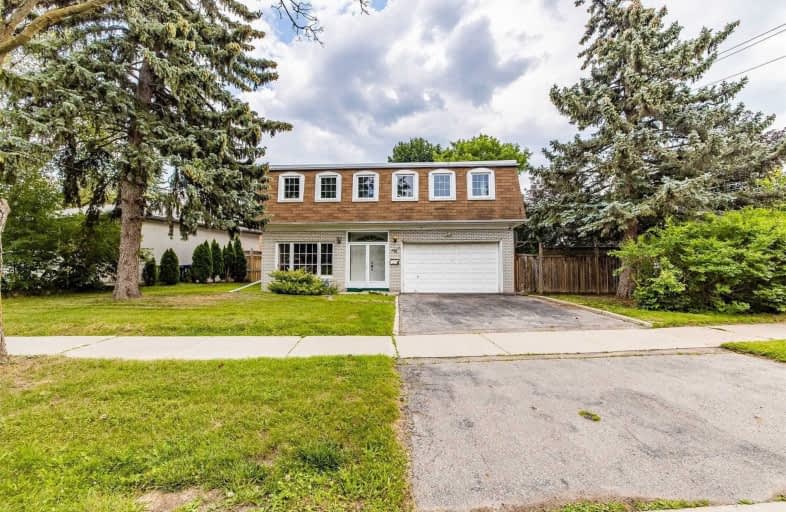
Blessed Trinity Catholic School
Elementary: Catholic
0.48 km
Steelesview Public School
Elementary: Public
1.51 km
Finch Public School
Elementary: Public
0.86 km
Bayview Middle School
Elementary: Public
1.46 km
Lester B Pearson Elementary School
Elementary: Public
0.34 km
Cummer Valley Middle School
Elementary: Public
1.14 km
Msgr Fraser College (Northeast)
Secondary: Catholic
2.82 km
Avondale Secondary Alternative School
Secondary: Public
1.99 km
St. Joseph Morrow Park Catholic Secondary School
Secondary: Catholic
1.01 km
A Y Jackson Secondary School
Secondary: Public
2.44 km
Brebeuf College School
Secondary: Catholic
1.87 km
Earl Haig Secondary School
Secondary: Public
2.67 km
$X,XXX,XXX
- — bath
- — bed
- — sqft
991 Old Cummer Avenue, Toronto, Ontario • M2H 1W5 • Bayview Woods-Steeles




