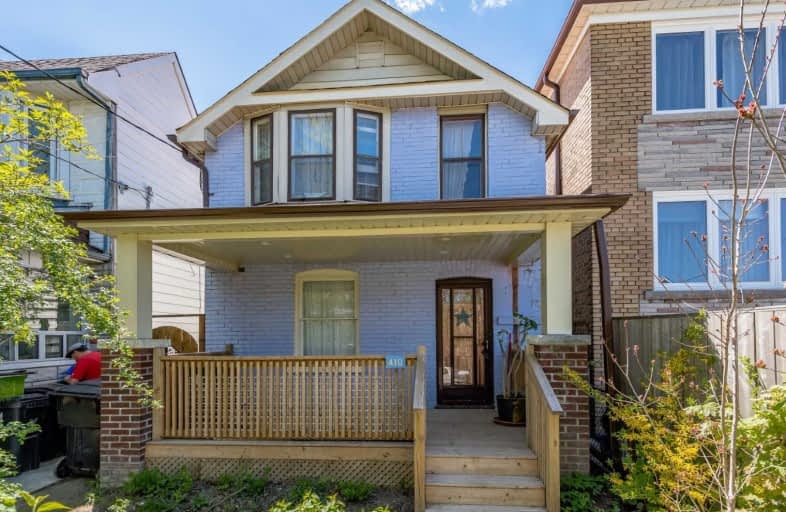
St Alphonsus Catholic School
Elementary: Catholic
0.73 km
J R Wilcox Community School
Elementary: Public
0.66 km
D'Arcy McGee Catholic School
Elementary: Catholic
0.86 km
Cedarvale Community School
Elementary: Public
0.73 km
Humewood Community School
Elementary: Public
0.49 km
Rawlinson Community School
Elementary: Public
0.87 km
Msgr Fraser College (Alternate Study) Secondary School
Secondary: Catholic
2.89 km
Vaughan Road Academy
Secondary: Public
0.37 km
Oakwood Collegiate Institute
Secondary: Public
1.26 km
John Polanyi Collegiate Institute
Secondary: Public
3.16 km
Forest Hill Collegiate Institute
Secondary: Public
1.74 km
Marshall McLuhan Catholic Secondary School
Secondary: Catholic
2.70 km



