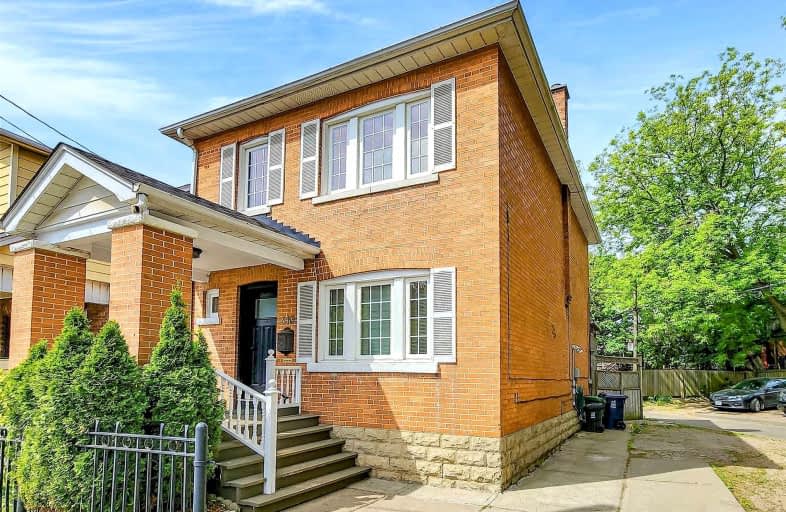
Norway Junior Public School
Elementary: Public
0.38 km
ÉÉC Georges-Étienne-Cartier
Elementary: Catholic
1.07 km
Glen Ames Senior Public School
Elementary: Public
0.77 km
Kew Beach Junior Public School
Elementary: Public
0.67 km
Williamson Road Junior Public School
Elementary: Public
0.84 km
Bowmore Road Junior and Senior Public School
Elementary: Public
0.69 km
School of Life Experience
Secondary: Public
2.01 km
Greenwood Secondary School
Secondary: Public
2.01 km
Notre Dame Catholic High School
Secondary: Catholic
1.47 km
St Patrick Catholic Secondary School
Secondary: Catholic
1.74 km
Monarch Park Collegiate Institute
Secondary: Public
1.41 km
Malvern Collegiate Institute
Secondary: Public
1.61 km
$
$1,400
- 1 bath
- 1 bed
- 2000 sqft
2nd-F-29 Sarah Ashbridge Avenue, Toronto, Ontario • M4L 3Y1 • The Beaches
$
$1,100
- 2 bath
- 3 bed
- 1100 sqft
01-2844 Danforth Avenue, Toronto, Ontario • M4C 1M1 • East End-Danforth






