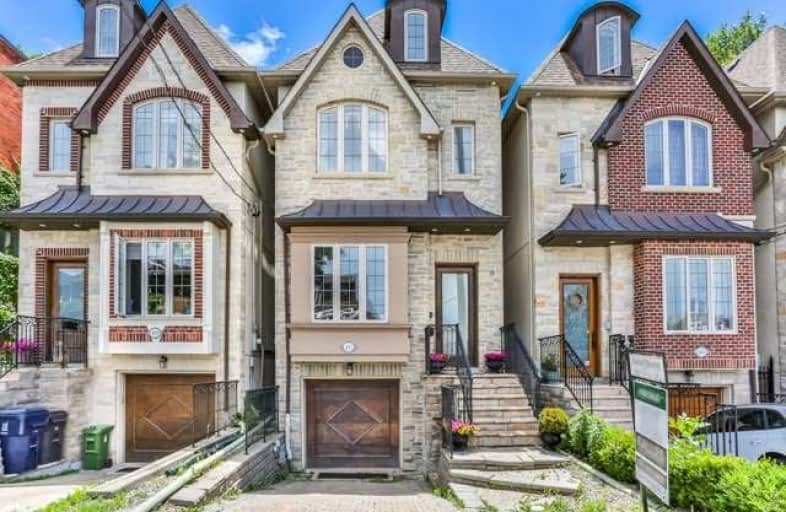
Ledbury Park Elementary and Middle School
Elementary: Public
0.90 km
Blessed Sacrament Catholic School
Elementary: Catholic
0.99 km
John Ross Robertson Junior Public School
Elementary: Public
0.99 km
St Margaret Catholic School
Elementary: Catholic
1.46 km
John Wanless Junior Public School
Elementary: Public
0.50 km
Glenview Senior Public School
Elementary: Public
0.81 km
John Polanyi Collegiate Institute
Secondary: Public
2.10 km
Forest Hill Collegiate Institute
Secondary: Public
2.53 km
Loretto Abbey Catholic Secondary School
Secondary: Catholic
1.77 km
Marshall McLuhan Catholic Secondary School
Secondary: Catholic
2.03 km
North Toronto Collegiate Institute
Secondary: Public
2.36 km
Lawrence Park Collegiate Institute
Secondary: Public
0.59 km
$
$2,639,900
- 4 bath
- 7 bed
- 3500 sqft
3 Otter Crescent, Toronto, Ontario • M5N 2W1 • Lawrence Park South
$
$2,499,000
- 4 bath
- 4 bed
- 2000 sqft
34 Kimbark Boulevard, Toronto, Ontario • M5N 2X7 • Bedford Park-Nortown














