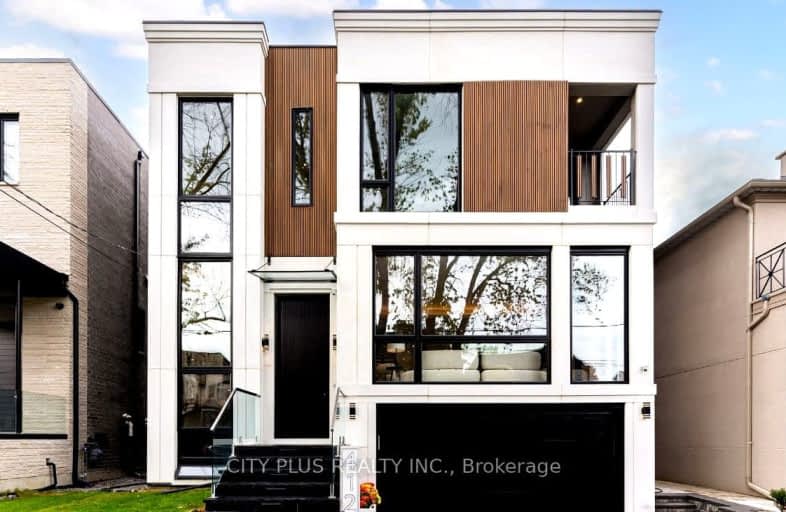Very Walkable
- Most errands can be accomplished on foot.
Good Transit
- Some errands can be accomplished by public transportation.
Bikeable
- Some errands can be accomplished on bike.

Our Lady of the Assumption Catholic School
Elementary: CatholicLedbury Park Elementary and Middle School
Elementary: PublicJohn Ross Robertson Junior Public School
Elementary: PublicSt Margaret Catholic School
Elementary: CatholicJohn Wanless Junior Public School
Elementary: PublicGlenview Senior Public School
Elementary: PublicMsgr Fraser College (Midtown Campus)
Secondary: CatholicJohn Polanyi Collegiate Institute
Secondary: PublicForest Hill Collegiate Institute
Secondary: PublicLoretto Abbey Catholic Secondary School
Secondary: CatholicMarshall McLuhan Catholic Secondary School
Secondary: CatholicLawrence Park Collegiate Institute
Secondary: Public-
Safari Bar & Grill
1749 Avenue Road, Toronto, ON M5M 3Y8 0.82km -
Robes Bar And Lounge
3022 Bathurst Street, Toronto, ON M6B 3B6 0.83km -
MB The Place To Be
3434 Bathurst Street, Toronto, ON M6A 2C3 1.06km
-
Starbucks
1507 Avenue Road, Toronto, ON M5M 3X5 0.47km -
Second Cup
490 Lawrence Avenue W, Toronto, ON M6A 3B7 0.82km -
Starbucks
1740 Avenue Road, North York, ON M5M 3Y6 0.77km
-
Anytime Fitness
2739 Yonge St, Toronto, ON M4N 2H9 1.72km -
Dig Deep Cycling & Fitness
3385 Yonge Street, Toronto, ON M4N 1Z7 1.8km -
Body + Soul Fitness
378 Eglinton Avenue W, Toronto, ON M5N 1A2 2.15km
-
Shoppers Drug Mart
1500 Avenue Road, Toronto, ON M5M 3X2 0.39km -
IDA Peoples Drug Mart
491 Lawrence Avenue W, North York, ON M5M 1C7 0.7km -
Haber's Pharmacy
1783 Avenue Road, North York, ON M5M 3Y8 0.89km
-
South St. Burger
1542 Avenue Road, North York, ON M5M 3X5 0.41km -
Locavore
1552 Avenue Rd., Toronto, ON M5M 3X5 0.41km -
Pizzaiolo
1548 Avenue Road, Toronto, ON M5M 3X5 0.41km
-
Lawrence Allen Centre
700 Lawrence Ave W, Toronto, ON M6A 3B4 2.19km -
Lawrence Square
700 Lawrence Ave W, North York, ON M6A 3B4 2.18km -
Yonge Eglinton Centre
2300 Yonge St, Toronto, ON M4P 1E4 2.43km
-
Pusateri's Fine Foods
1539 Avenue Road, North York, ON M5M 3X4 0.44km -
Metro
3090 Bathurst Street, North York, ON M6A 2A1 0.79km -
Tap Kosher Market
3011 Bathurst Street, Toronto, ON M6B 3B5 0.82km
-
LCBO
1838 Avenue Road, Toronto, ON M5M 3Z5 1km -
Wine Rack
2447 Yonge Street, Toronto, ON M4P 2H5 2.17km -
LCBO - Yonge Eglinton Centre
2300 Yonge St, Yonge and Eglinton, Toronto, ON M4P 1E4 2.43km
-
A.M.A. Tire & Service Centre
3390 Bathurst Street, Toronto, ON M6A 2B9 1.01km -
7-Eleven
3587 Bathurst Street, Toronto, ON M6A 2E2 1.49km -
VIP Carwash
3595 Bathurst Street, North York, ON M6A 2E2 1.52km
-
Cineplex Cinemas
2300 Yonge Street, Toronto, ON M4P 1E4 2.42km -
Cineplex Cinemas Yorkdale
Yorkdale Shopping Centre, 3401 Dufferin Street, Toronto, ON M6A 2T9 2.43km -
Mount Pleasant Cinema
675 Mt Pleasant Rd, Toronto, ON M4S 2N2 3.17km
-
Toronto Public Library
Barbara Frum, 20 Covington Rd, Toronto, ON M6A 0.9km -
Toronto Public Library
3083 Yonge Street, Toronto, ON M4N 2K7 1.57km -
Toronto Public Library
2140 Avenue Road, Toronto, ON M5M 4M7 1.94km
-
Baycrest
3560 Bathurst Street, North York, ON M6A 2E1 1.38km -
MCI Medical Clinics
160 Eglinton Avenue E, Toronto, ON M4P 3B5 2.7km -
Sunnybrook Health Sciences Centre
2075 Bayview Avenue, Toronto, ON M4N 3M5 3.61km
- 6 bath
- 4 bed
139 Beechwood Avenue, Toronto, Ontario • M2L 1J9 • Bridle Path-Sunnybrook-York Mills
- 6 bath
- 8 bed
117 Hillsdale Avenue East, Toronto, Ontario • M4S 1T4 • Mount Pleasant West
- 5 bath
- 4 bed
- 3000 sqft
423 Glencairn Avenue, Toronto, Ontario • M5N 1V4 • Bedford Park-Nortown
- — bath
- — bed
- — sqft
102 Cheltenham Avenue, Toronto, Ontario • M4N 1P9 • Bridle Path-Sunnybrook-York Mills
- 6 bath
- 5 bed
- 3500 sqft
82 Munro Boulevard, Toronto, Ontario • M2P 1C4 • St. Andrew-Windfields






















