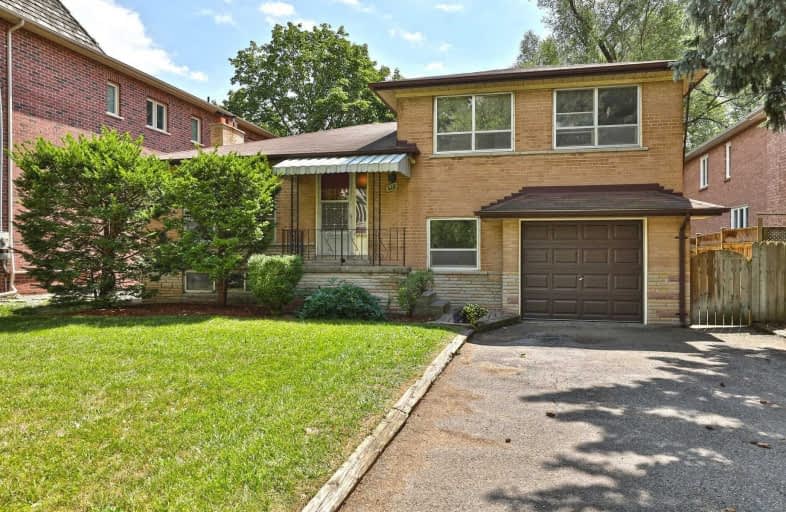
Blessed Trinity Catholic School
Elementary: Catholic
0.64 km
St Agnes Catholic School
Elementary: Catholic
0.91 km
Finch Public School
Elementary: Public
0.84 km
Lillian Public School
Elementary: Public
1.23 km
Lester B Pearson Elementary School
Elementary: Public
0.90 km
Cummer Valley Middle School
Elementary: Public
0.39 km
Avondale Secondary Alternative School
Secondary: Public
1.20 km
Drewry Secondary School
Secondary: Public
1.88 km
ÉSC Monseigneur-de-Charbonnel
Secondary: Catholic
2.07 km
St. Joseph Morrow Park Catholic Secondary School
Secondary: Catholic
0.71 km
Brebeuf College School
Secondary: Catholic
1.25 km
Earl Haig Secondary School
Secondary: Public
2.47 km
$X,XXX,XXX
- — bath
- — bed
- — sqft
991 Old Cummer Avenue, Toronto, Ontario • M2H 1W5 • Bayview Woods-Steeles



