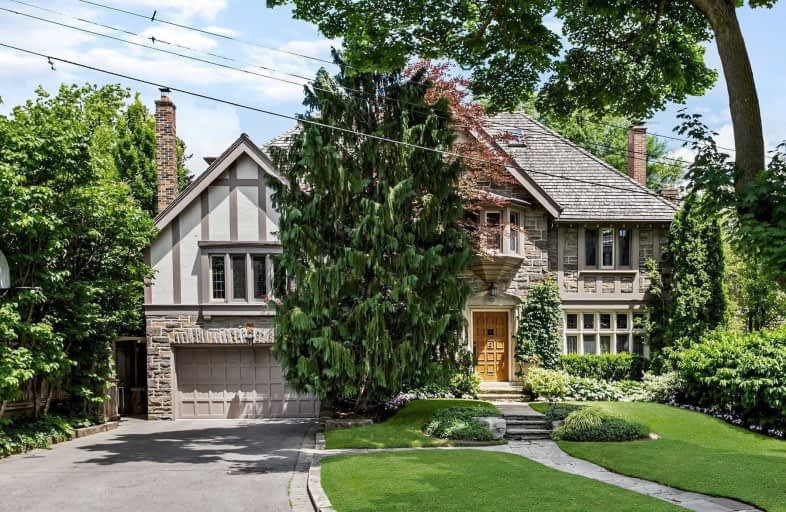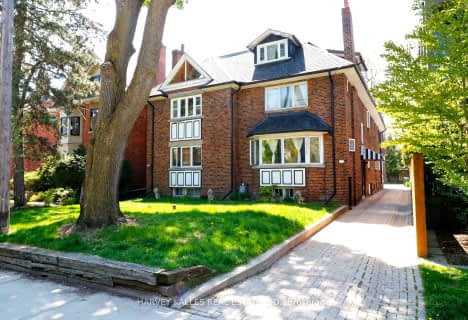
North Preparatory Junior Public School
Elementary: Public
0.75 km
Oriole Park Junior Public School
Elementary: Public
0.97 km
Cedarvale Community School
Elementary: Public
0.85 km
West Preparatory Junior Public School
Elementary: Public
1.07 km
Forest Hill Junior and Senior Public School
Elementary: Public
0.68 km
Allenby Junior Public School
Elementary: Public
1.32 km
Msgr Fraser College (Midtown Campus)
Secondary: Catholic
1.95 km
Vaughan Road Academy
Secondary: Public
1.56 km
Oakwood Collegiate Institute
Secondary: Public
2.60 km
Forest Hill Collegiate Institute
Secondary: Public
0.45 km
Marshall McLuhan Catholic Secondary School
Secondary: Catholic
1.29 km
Lawrence Park Collegiate Institute
Secondary: Public
2.71 km




