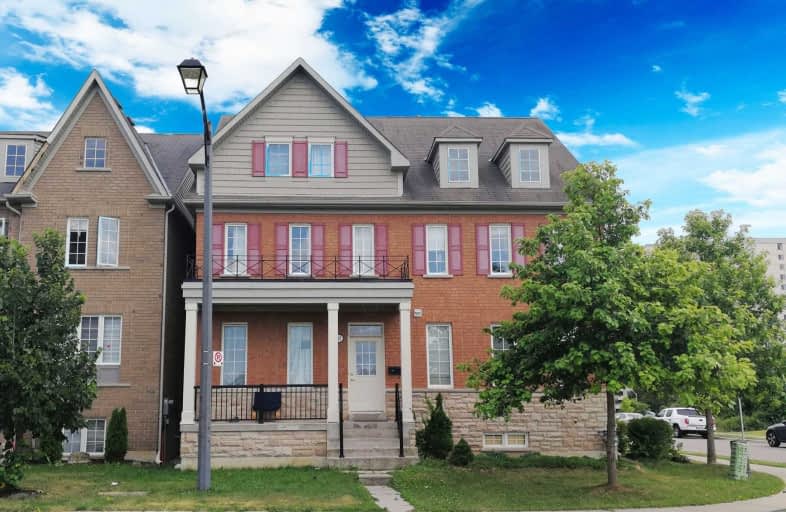
Shoreham Public School
Elementary: Public
1.04 km
Lamberton Public School
Elementary: Public
1.39 km
Topcliff Public School
Elementary: Public
1.28 km
Brookview Middle School
Elementary: Public
1.00 km
Driftwood Public School
Elementary: Public
0.86 km
St Wilfrid Catholic School
Elementary: Catholic
0.70 km
Emery EdVance Secondary School
Secondary: Public
3.39 km
Msgr Fraser College (Norfinch Campus)
Secondary: Catholic
2.04 km
C W Jefferys Collegiate Institute
Secondary: Public
1.01 km
Emery Collegiate Institute
Secondary: Public
3.34 km
James Cardinal McGuigan Catholic High School
Secondary: Catholic
1.01 km
Westview Centennial Secondary School
Secondary: Public
2.22 km




