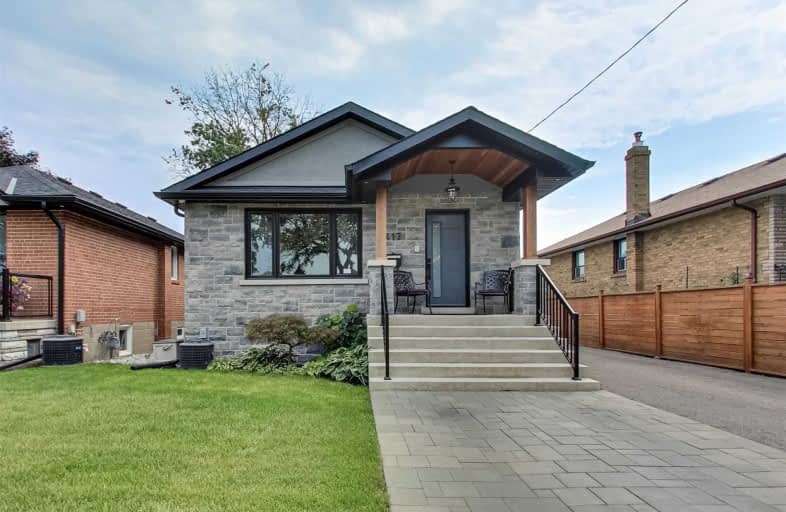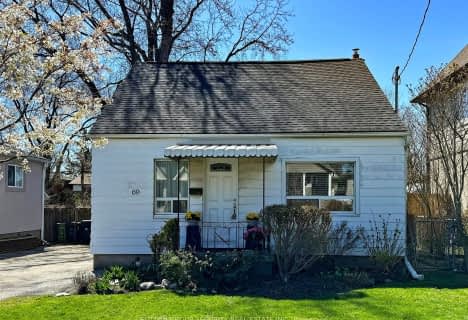
École intermédiaire École élémentaire Micheline-Saint-Cyr
Elementary: Public
2.17 km
St Josaphat Catholic School
Elementary: Catholic
2.17 km
Lanor Junior Middle School
Elementary: Public
0.26 km
Christ the King Catholic School
Elementary: Catholic
1.79 km
Sir Adam Beck Junior School
Elementary: Public
1.00 km
James S Bell Junior Middle School
Elementary: Public
1.97 km
Peel Alternative South
Secondary: Public
3.57 km
Etobicoke Year Round Alternative Centre
Secondary: Public
2.81 km
Peel Alternative South ISR
Secondary: Public
3.57 km
Lakeshore Collegiate Institute
Secondary: Public
2.02 km
Gordon Graydon Memorial Secondary School
Secondary: Public
3.58 km
Father John Redmond Catholic Secondary School
Secondary: Catholic
2.63 km














