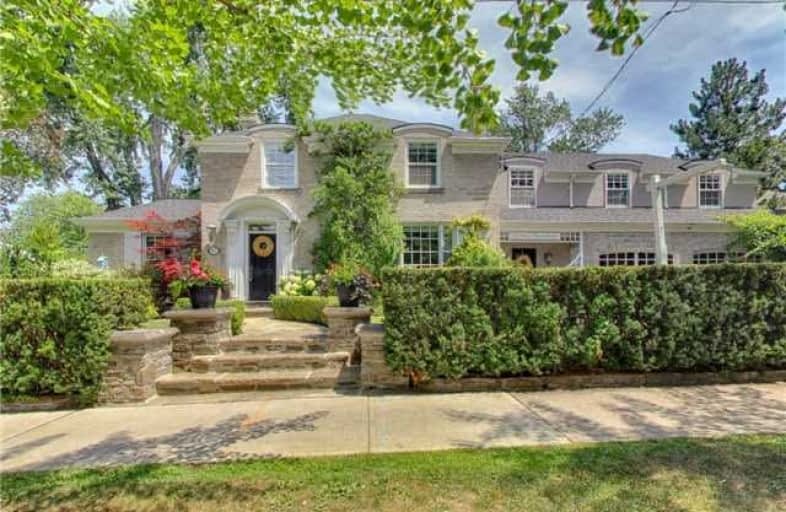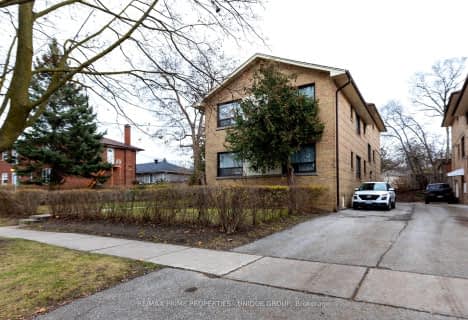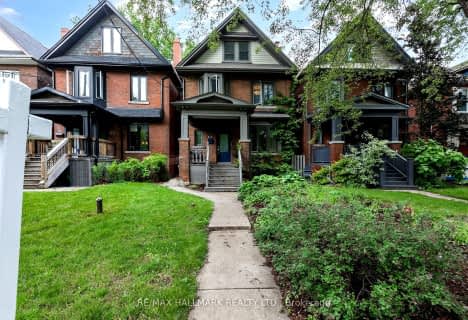
Lambton Park Community School
Elementary: Public
1.68 km
St James Catholic School
Elementary: Catholic
1.54 km
Warren Park Junior Public School
Elementary: Public
1.17 km
Sunnylea Junior School
Elementary: Public
1.30 km
Lambton Kingsway Junior Middle School
Elementary: Public
0.52 km
Our Lady of Sorrows Catholic School
Elementary: Catholic
1.07 km
Frank Oke Secondary School
Secondary: Public
2.22 km
Runnymede Collegiate Institute
Secondary: Public
1.78 km
Etobicoke School of the Arts
Secondary: Public
2.60 km
Etobicoke Collegiate Institute
Secondary: Public
1.27 km
Western Technical & Commercial School
Secondary: Public
2.67 km
Bishop Allen Academy Catholic Secondary School
Secondary: Catholic
2.24 km





