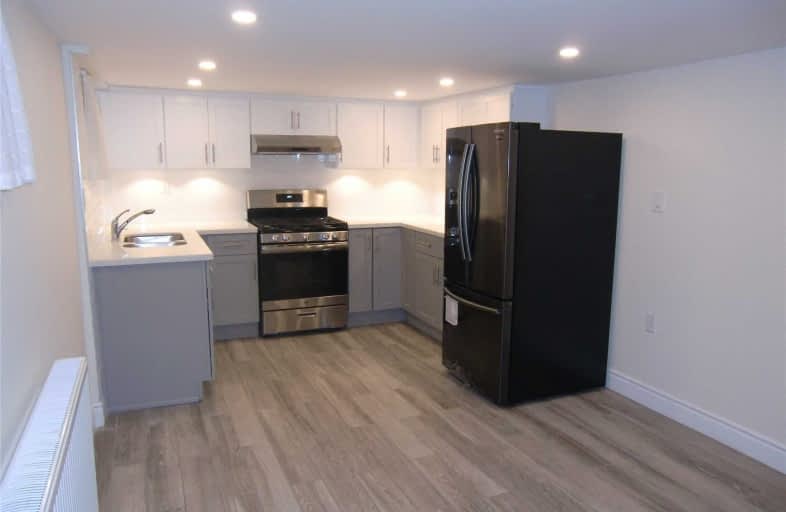
F H Miller Junior Public School
Elementary: Public
0.62 km
Fairbank Memorial Community School
Elementary: Public
0.62 km
General Mercer Junior Public School
Elementary: Public
1.12 km
Silverthorn Community School
Elementary: Public
0.61 km
St Matthew Catholic School
Elementary: Catholic
1.05 km
St Nicholas of Bari Catholic School
Elementary: Catholic
0.65 km
Vaughan Road Academy
Secondary: Public
2.06 km
Oakwood Collegiate Institute
Secondary: Public
2.38 km
George Harvey Collegiate Institute
Secondary: Public
1.03 km
Blessed Archbishop Romero Catholic Secondary School
Secondary: Catholic
1.82 km
York Memorial Collegiate Institute
Secondary: Public
1.14 km
Dante Alighieri Academy
Secondary: Catholic
2.38 km
$
$1,600
- 1 bath
- 2 bed
- 700 sqft
Bsmt-803 Lansdowne Avenue, Toronto, Ontario • M6H 3Z1 • Dovercourt-Wallace Emerson-Junction
$
$1,750
- 1 bath
- 2 bed
- 700 sqft
Lower-394 Kane Avenue, Toronto, Ontario • M6M 3P4 • Keelesdale-Eglinton West
$
$2,100
- 1 bath
- 2 bed
Bsmt-1055 Briar Hill Avenue, Toronto, Ontario • M6B 1M8 • Briar Hill-Belgravia














