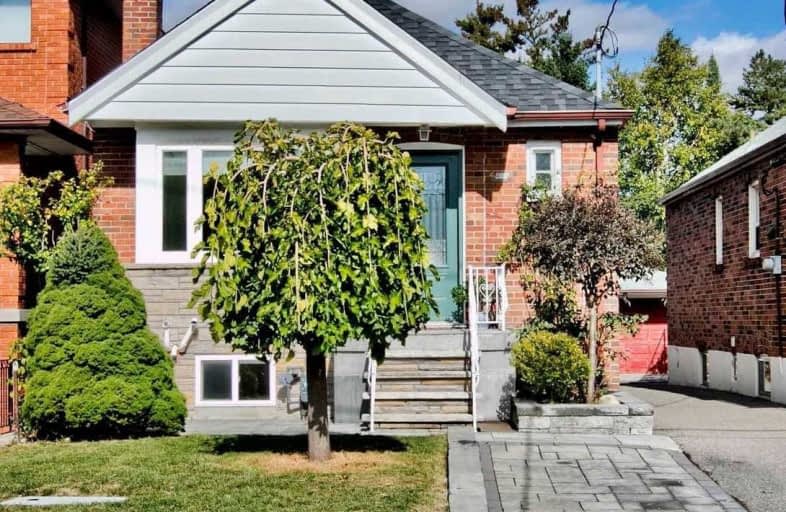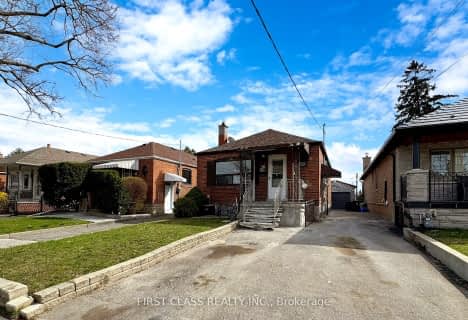
Fairbank Public School
Elementary: Public
1.13 km
J R Wilcox Community School
Elementary: Public
1.11 km
D'Arcy McGee Catholic School
Elementary: Catholic
1.25 km
Sts Cosmas and Damian Catholic School
Elementary: Catholic
0.37 km
West Preparatory Junior Public School
Elementary: Public
0.81 km
St Thomas Aquinas Catholic School
Elementary: Catholic
0.86 km
Vaughan Road Academy
Secondary: Public
1.49 km
Yorkdale Secondary School
Secondary: Public
2.26 km
Oakwood Collegiate Institute
Secondary: Public
2.83 km
John Polanyi Collegiate Institute
Secondary: Public
1.57 km
Forest Hill Collegiate Institute
Secondary: Public
1.76 km
Dante Alighieri Academy
Secondary: Catholic
1.40 km
$
$899,000
- 3 bath
- 3 bed
- 1100 sqft
27 Failsworth Avenue, Toronto, Ontario • M6M 3J3 • Keelesdale-Eglinton West
$
$879,000
- 2 bath
- 2 bed
- 700 sqft
105 Rosethorn Avenue, Toronto, Ontario • M6N 3K9 • Weston-Pellam Park














