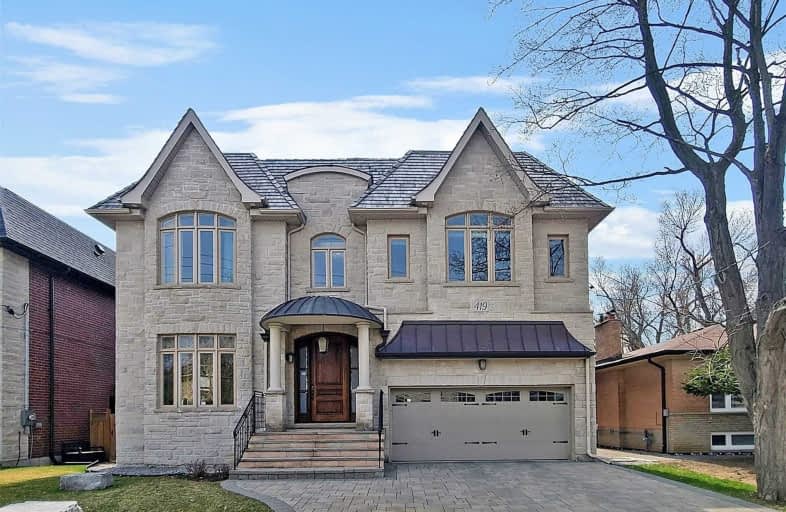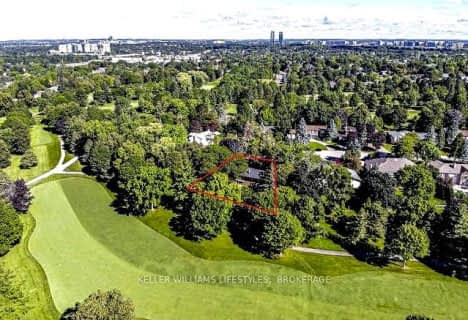Car-Dependent
- Almost all errands require a car.
Good Transit
- Some errands can be accomplished by public transportation.
Bikeable
- Some errands can be accomplished on bike.

Blessed Trinity Catholic School
Elementary: CatholicSt Agnes Catholic School
Elementary: CatholicFinch Public School
Elementary: PublicLillian Public School
Elementary: PublicLester B Pearson Elementary School
Elementary: PublicCummer Valley Middle School
Elementary: PublicAvondale Secondary Alternative School
Secondary: PublicDrewry Secondary School
Secondary: PublicÉSC Monseigneur-de-Charbonnel
Secondary: CatholicSt. Joseph Morrow Park Catholic Secondary School
Secondary: CatholicBrebeuf College School
Secondary: CatholicEarl Haig Secondary School
Secondary: Public-
Bar Bang Bang
6080 Yonge Street, Toronto, ON M2M 3W6 1.6km -
The Fry
6012 Yonge Street, Toronto, ON M2M 3V9 1.63km -
Anju bar & eatery
6080 Yonge St., Toronto, ON M2M 3W6 1.63km
-
Nikki's Cafe
3292 Bayview Ave, North York, ON M2M 4J5 0.38km -
Donut Counter
3337 Avenue Bayview, North York, ON M2K 1G4 0.41km -
Tim Hortons
6001 Yonge Street, North York, ON M2M 4J3 1.57km
-
Main Drug Mart
3265 Av Bayview, North York, ON M2K 1G4 0.4km -
Shoppers Drug Mart
5845 Yonge Street, Toronto, ON M2M 3V5 1.53km -
Madawaska Pharmacy
6043 Yonge Street, Toronto, ON M2M 3W2 1.58km
-
Nikki's Cafe
3292 Bayview Ave, North York, ON M2M 4J5 0.38km -
Harvey's
3343 Bayview Avenue, North York, ON M2K 1G4 0.45km -
Kaikaki Japanese Restaurant
3307 Bayview Avenue, Toronto, ON M2N 6J4 0.48km
-
Centerpoint Mall
6464 Yonge Street, Toronto, ON M2M 3X7 2km -
Shops On Yonge
7181 Yonge Street, Markham, ON L3T 0C7 2.3km -
World Shops
7299 Yonge St, Markham, ON L3T 0C5 2.24km
-
Valu-Mart
3259 Bayview Avenue, North York, ON M2K 1G4 0.4km -
Arzon Supermarket
6103 Yonge St, North York, ON M2M 3W2 1.58km -
Khorak Supermarket
6125 Yonge Street, Toronto, ON M2M 3W8 1.6km
-
LCBO
5995 Yonge St, North York, ON M2M 3V7 1.55km -
LCBO
1565 Steeles Ave E, North York, ON M2M 2Z1 2.03km -
LCBO
5095 Yonge Street, North York, ON M2N 6Z4 2.77km
-
Petro Canada
3351 Bayview Avenue, North York, ON M2K 1G5 0.45km -
Esso
5571 Yonge Street, North York, ON M2N 5S4 1.89km -
Esso
7015 Yonge Street, Thornhill, ON L3T 2A5 1.92km
-
Cineplex Cinemas Empress Walk
5095 Yonge Street, 3rd Floor, Toronto, ON M2N 6Z4 2.75km -
Cineplex Cinemas Fairview Mall
1800 Sheppard Avenue E, Unit Y007, North York, ON M2J 5A7 4.58km -
Imagine Cinemas Promenade
1 Promenade Circle, Lower Level, Thornhill, ON L4J 4P8 4.71km
-
Hillcrest Library
5801 Leslie Street, Toronto, ON M2H 1J8 2.45km -
Toronto Public Library - Bayview Branch
2901 Bayview Avenue, Toronto, ON M2K 1E6 2.55km -
North York Central Library
5120 Yonge Street, Toronto, ON M2N 5N9 2.86km
-
Shouldice Hospital
7750 Bayview Avenue, Thornhill, ON L3T 4A3 3.34km -
North York General Hospital
4001 Leslie Street, North York, ON M2K 1E1 3.64km -
Canadian Medicalert Foundation
2005 Sheppard Avenue E, North York, ON M2J 5B4 5.15km
-
Bayview Glen Park
Markham ON 2.37km -
East Don Parklands
Leslie St (btwn Steeles & Sheppard), Toronto ON 2.74km -
Clarinda Park
420 Clarinda Dr, Toronto ON 2.87km
-
TD Bank Financial Group
686 Finch Ave E (btw Bayview Ave & Leslie St), North York ON M2K 2E6 1.45km -
TD Bank Financial Group
5650 Yonge St (at Finch Ave.), North York ON M2M 4G3 1.86km -
HSBC
7398 Yonge St (btwn Arnold & Clark), Thornhill ON L4J 8J2 2.9km
- 5 bath
- 4 bed
- 3500 sqft
214 Patricia Avenue, Toronto, Ontario • M2M 1J5 • Newtonbrook West
- — bath
- — bed
88 Fairway Heights Drive, Markham, Ontario • L3T 3A9 • Bayview Fairway-Bayview Country Club Estates














