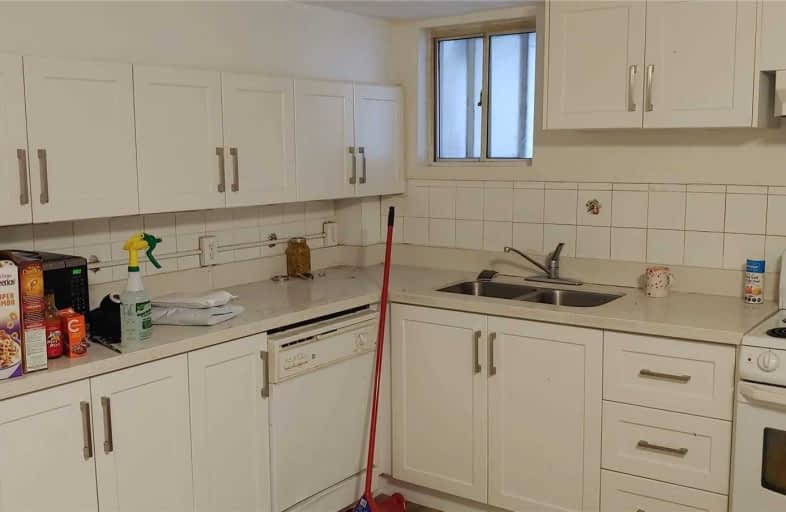
Video Tour

Delta Senior Alternative School
Elementary: Public
0.47 km
St Francis of Assisi Catholic School
Elementary: Catholic
0.17 km
Montrose Junior Public School
Elementary: Public
0.47 km
École élémentaire Pierre-Elliott-Trudeau
Elementary: Public
0.60 km
Clinton Street Junior Public School
Elementary: Public
0.07 km
King Edward Junior and Senior Public School
Elementary: Public
0.48 km
Msgr Fraser Orientation Centre
Secondary: Catholic
1.06 km
West End Alternative School
Secondary: Public
0.76 km
Central Toronto Academy
Secondary: Public
0.71 km
Loretto College School
Secondary: Catholic
0.84 km
Harbord Collegiate Institute
Secondary: Public
0.44 km
Central Technical School
Secondary: Public
0.73 km

