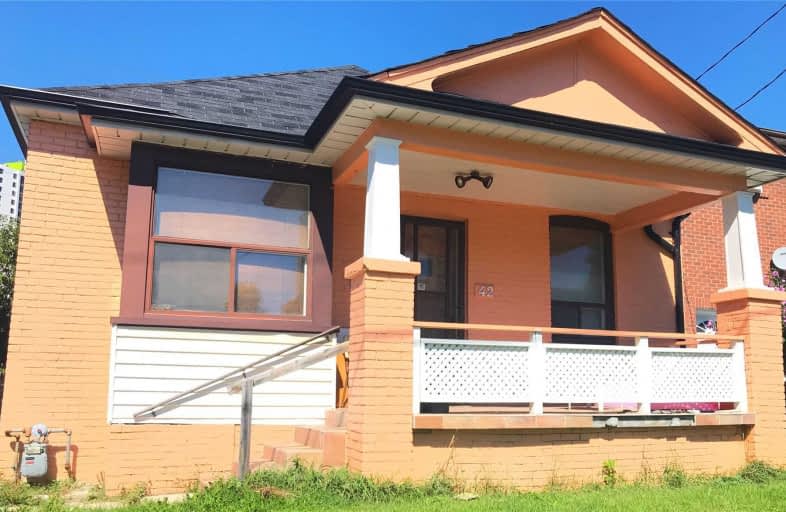
St Dunstan Catholic School
Elementary: Catholic
0.27 km
Blantyre Public School
Elementary: Public
1.15 km
Warden Avenue Public School
Elementary: Public
0.88 km
Samuel Hearne Public School
Elementary: Public
0.20 km
Crescent Town Elementary School
Elementary: Public
0.54 km
Oakridge Junior Public School
Elementary: Public
0.36 km
East York Alternative Secondary School
Secondary: Public
3.16 km
Notre Dame Catholic High School
Secondary: Catholic
1.69 km
Neil McNeil High School
Secondary: Catholic
1.82 km
Birchmount Park Collegiate Institute
Secondary: Public
2.16 km
Malvern Collegiate Institute
Secondary: Public
1.49 km
SATEC @ W A Porter Collegiate Institute
Secondary: Public
2.37 km
$
$829,000
- 3 bath
- 4 bed
- 1500 sqft
1563/65 Kingston Road, Toronto, Ontario • M1N 1R9 • Birchcliffe-Cliffside







