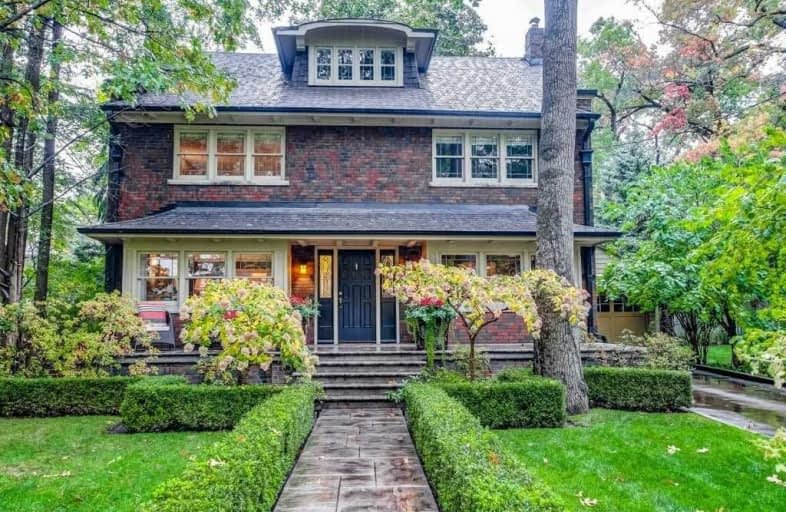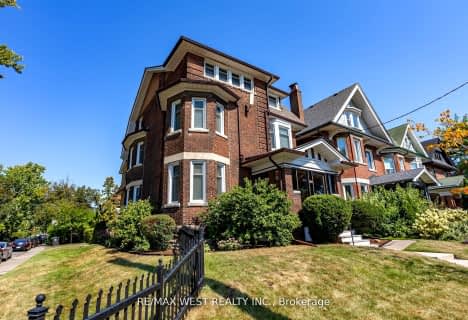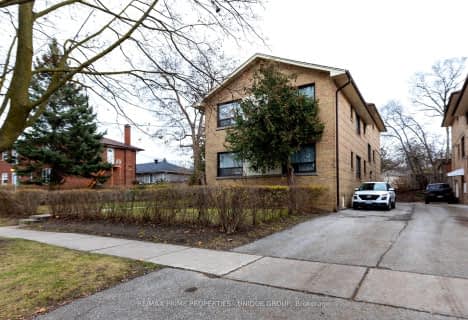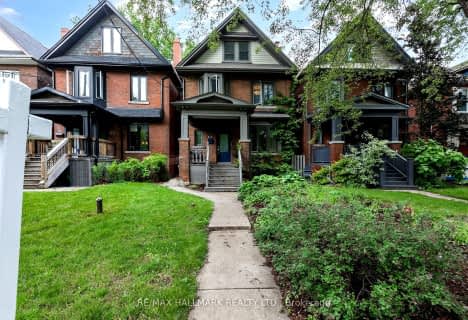
Lambton Park Community School
Elementary: Public
1.41 km
St James Catholic School
Elementary: Catholic
1.10 km
Warren Park Junior Public School
Elementary: Public
0.89 km
James Culnan Catholic School
Elementary: Catholic
1.12 km
Lambton Kingsway Junior Middle School
Elementary: Public
1.05 km
Humbercrest Public School
Elementary: Public
0.78 km
Frank Oke Secondary School
Secondary: Public
2.02 km
The Student School
Secondary: Public
1.87 km
Ursula Franklin Academy
Secondary: Public
1.83 km
Runnymede Collegiate Institute
Secondary: Public
1.12 km
Western Technical & Commercial School
Secondary: Public
1.83 km
Bishop Allen Academy Catholic Secondary School
Secondary: Catholic
2.42 km








