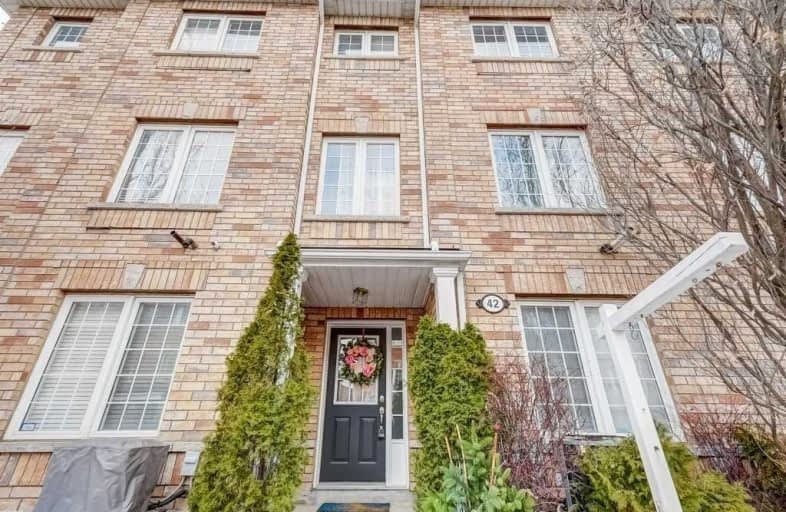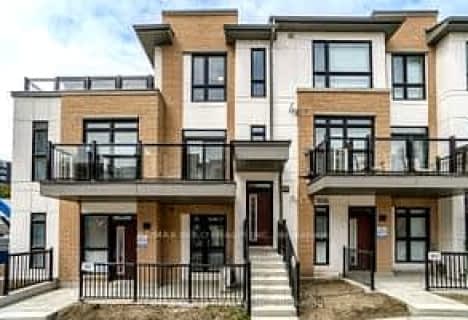
Harwood Public School
Elementary: Public
0.88 km
General Mercer Junior Public School
Elementary: Public
0.66 km
Carleton Village Junior and Senior Public School
Elementary: Public
0.66 km
Blessed Pope Paul VI Catholic School
Elementary: Catholic
0.85 km
St Matthew Catholic School
Elementary: Catholic
0.75 km
St Nicholas of Bari Catholic School
Elementary: Catholic
1.21 km
The Student School
Secondary: Public
1.96 km
Ursula Franklin Academy
Secondary: Public
1.93 km
George Harvey Collegiate Institute
Secondary: Public
1.25 km
Blessed Archbishop Romero Catholic Secondary School
Secondary: Catholic
1.34 km
Western Technical & Commercial School
Secondary: Public
1.93 km
Humberside Collegiate Institute
Secondary: Public
1.56 km
$
$899,900
- 3 bath
- 3 bed
- 1400 sqft
201-150 Canon Jackson Drive, Toronto, Ontario • M6M 0B9 • Brookhaven-Amesbury
$
$899,900
- 2 bath
- 3 bed
- 800 sqft
Th16-10 Ed Clark Gardens, Toronto, Ontario • M6N 0C1 • Junction Area




